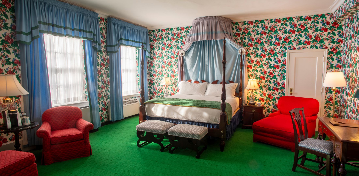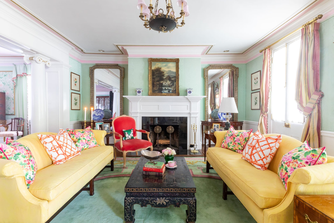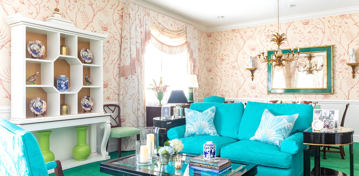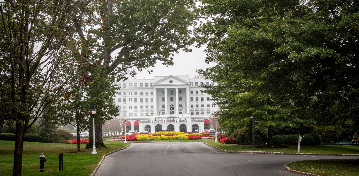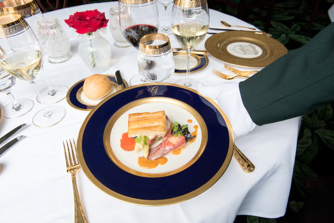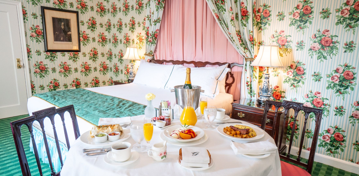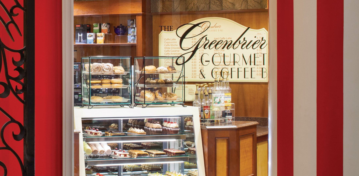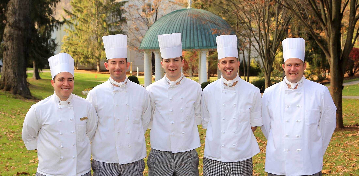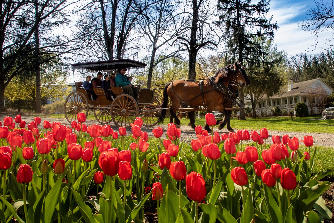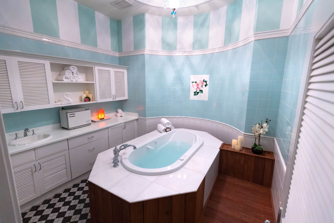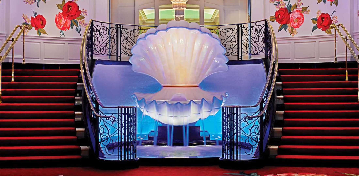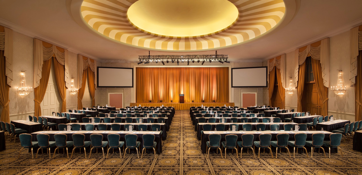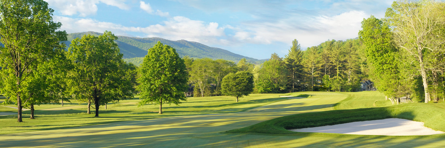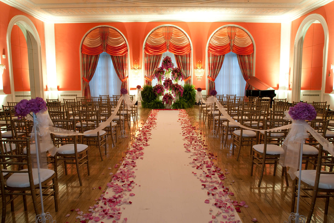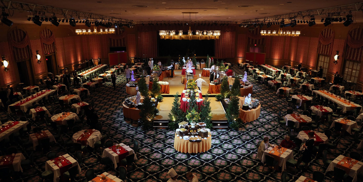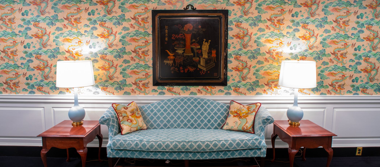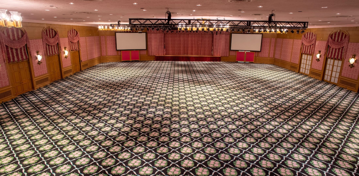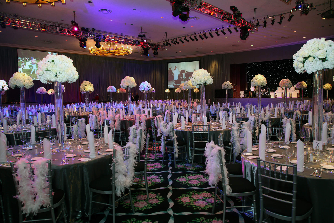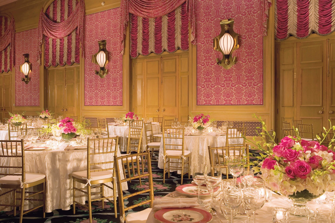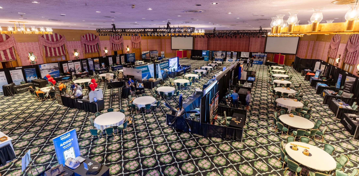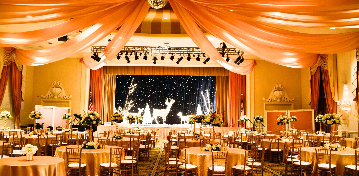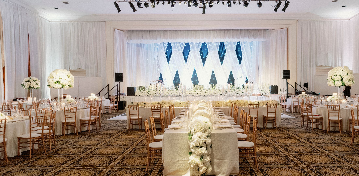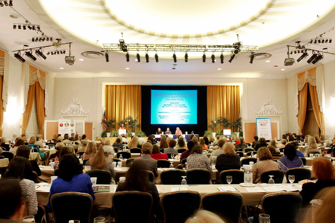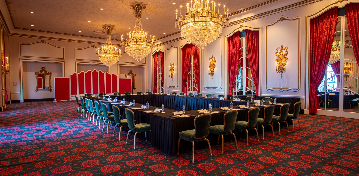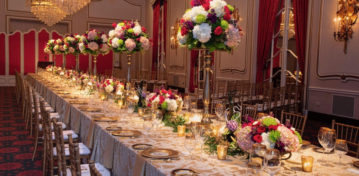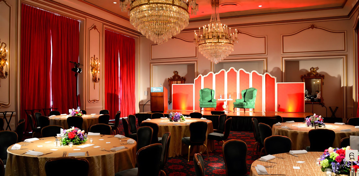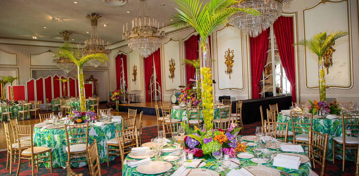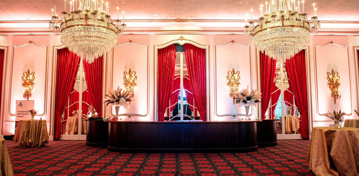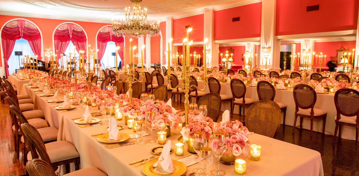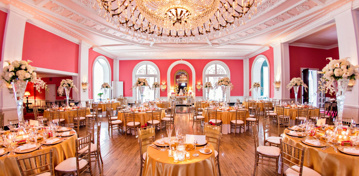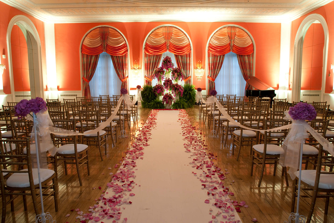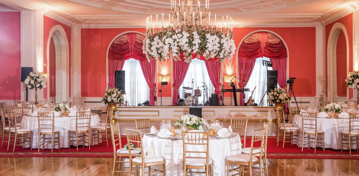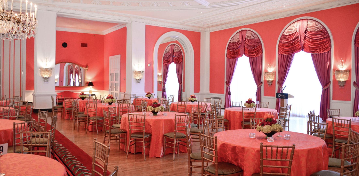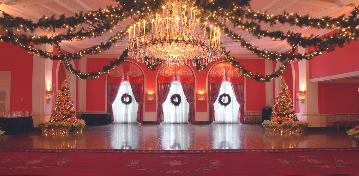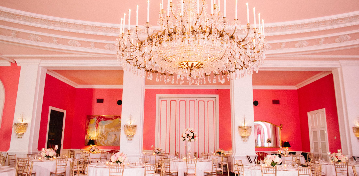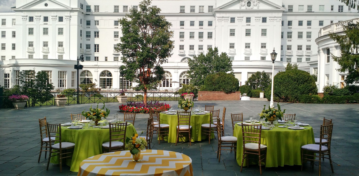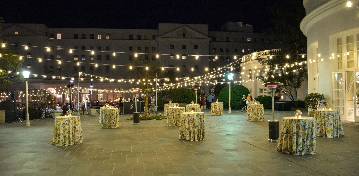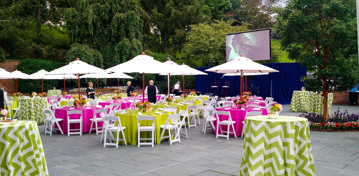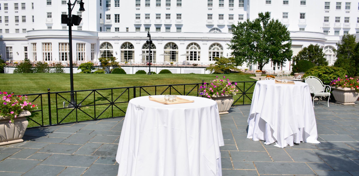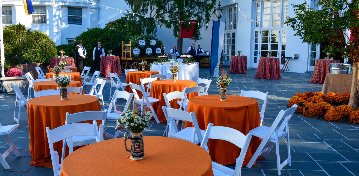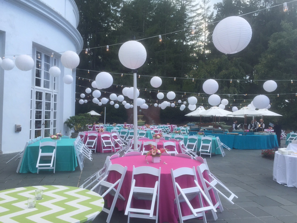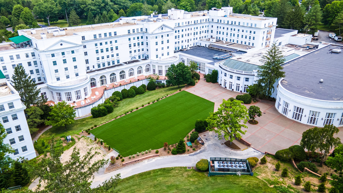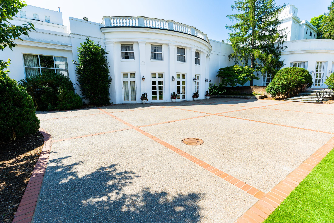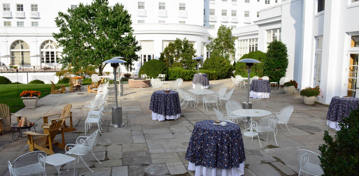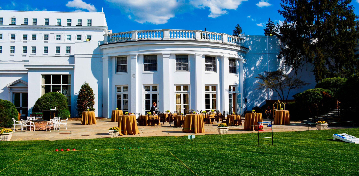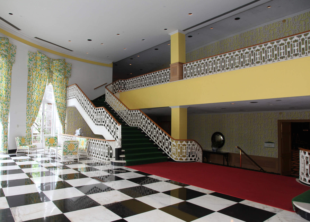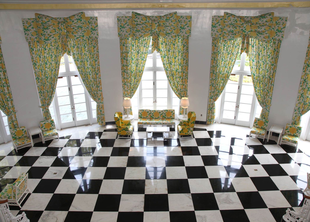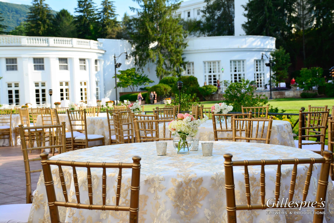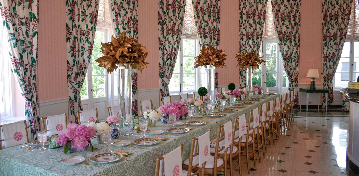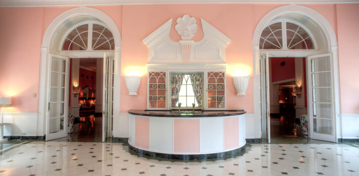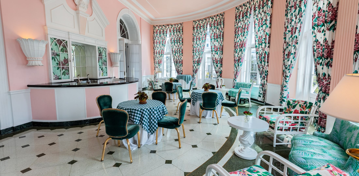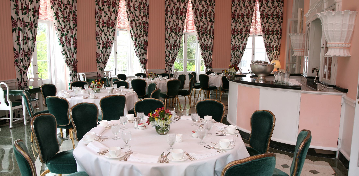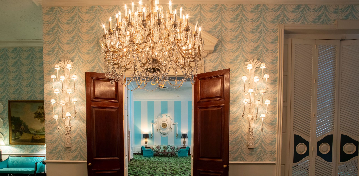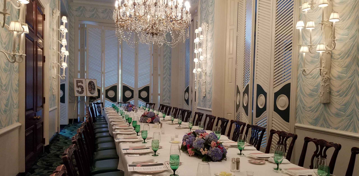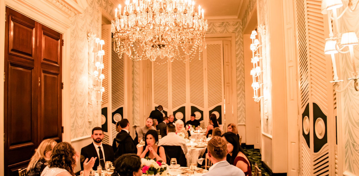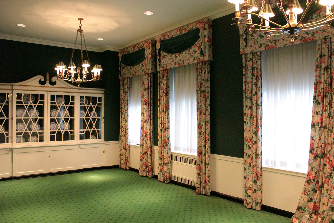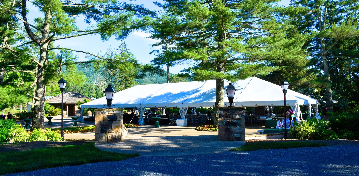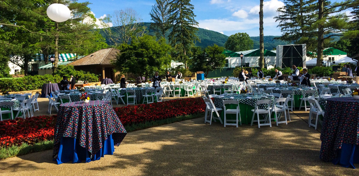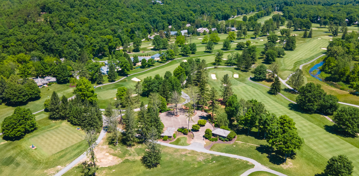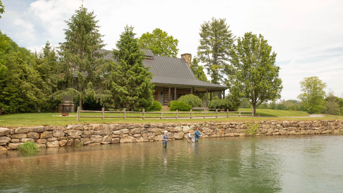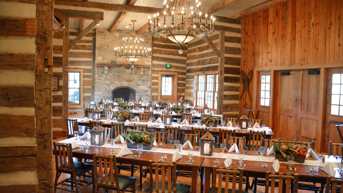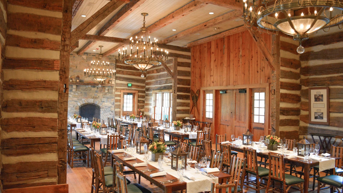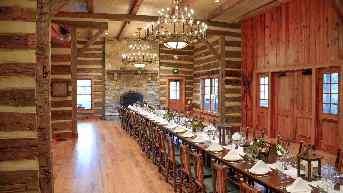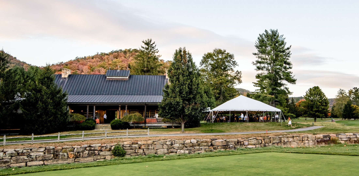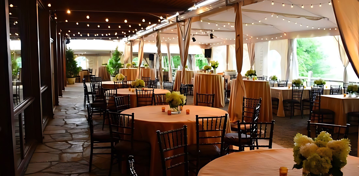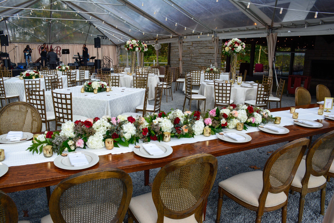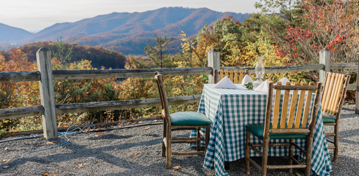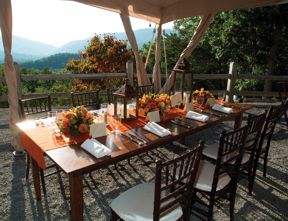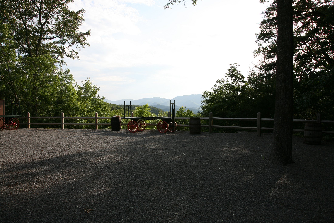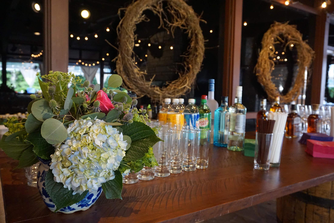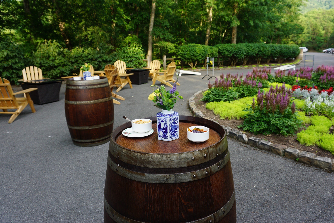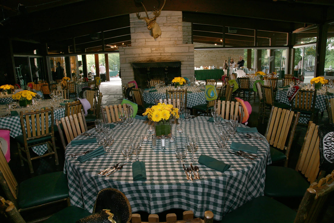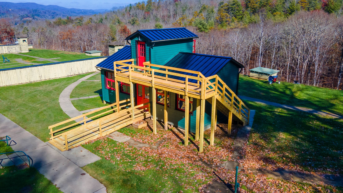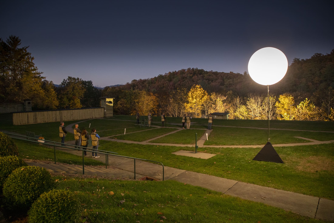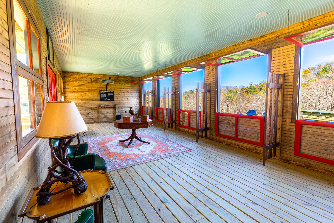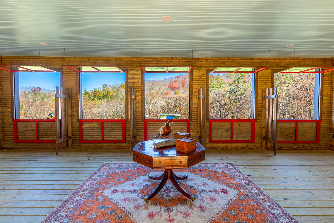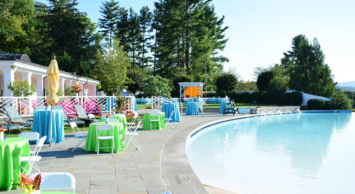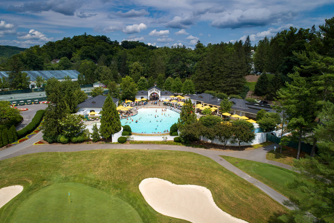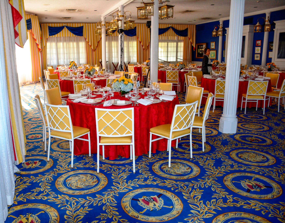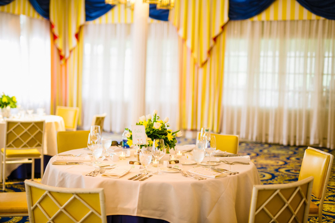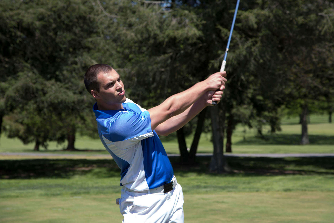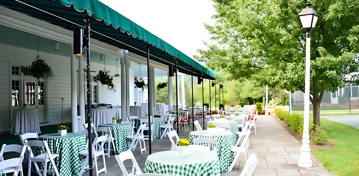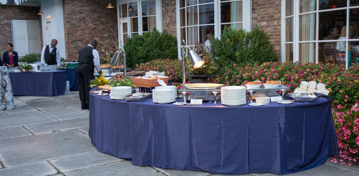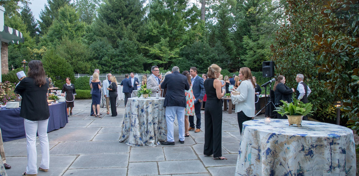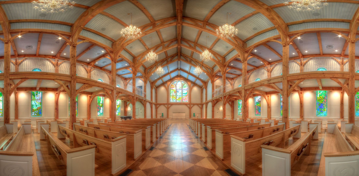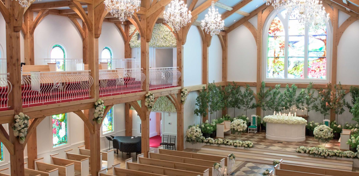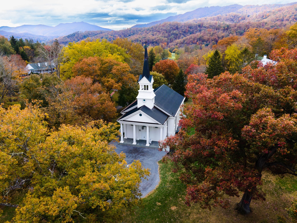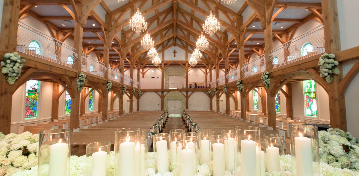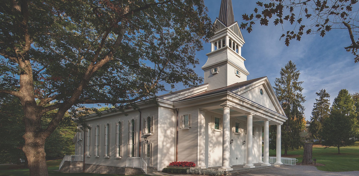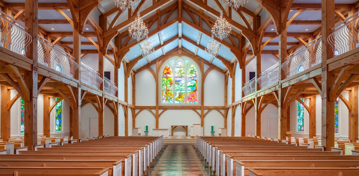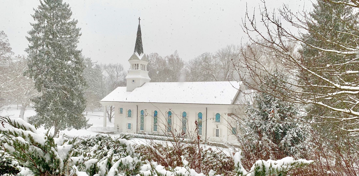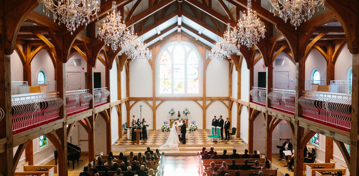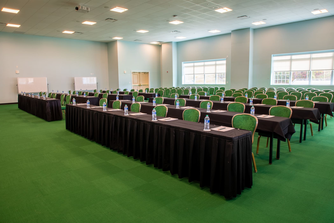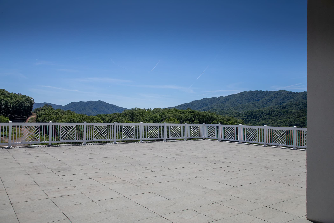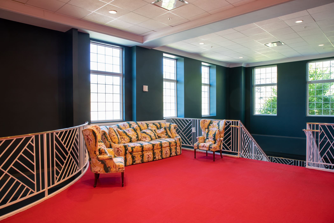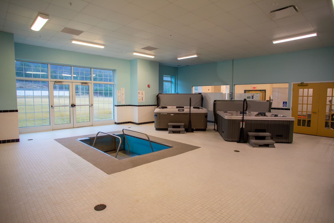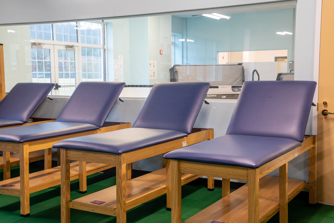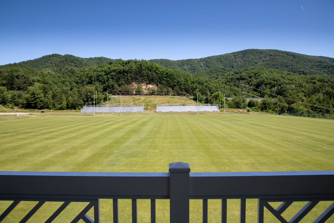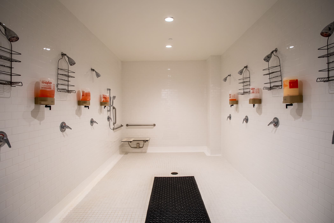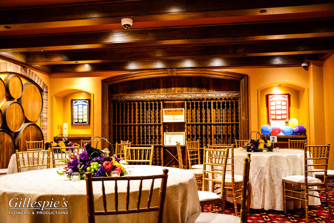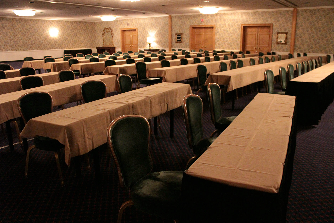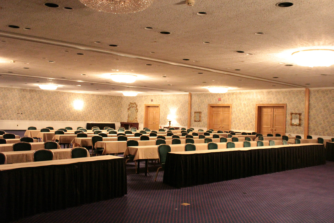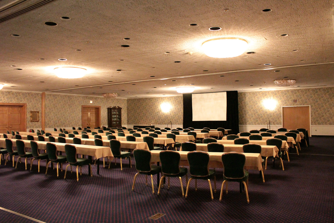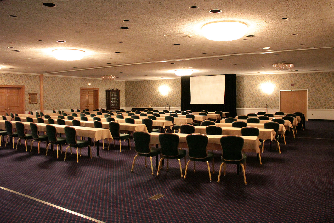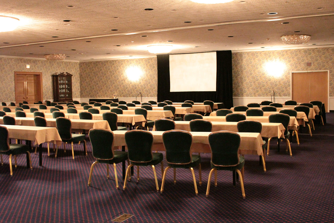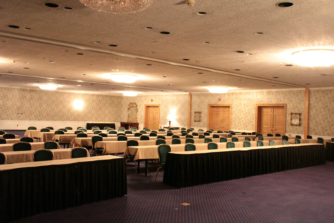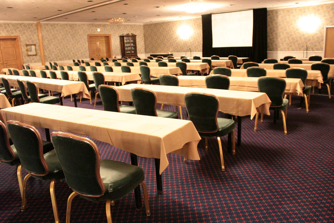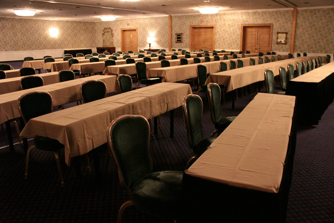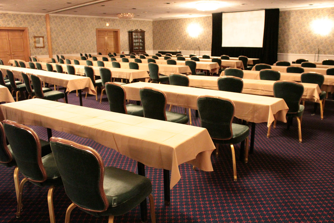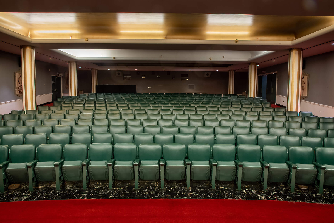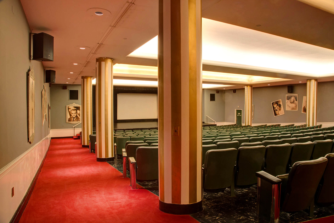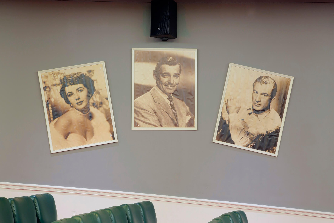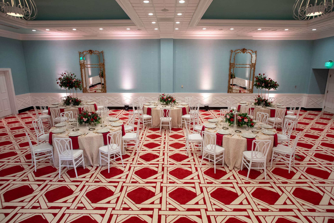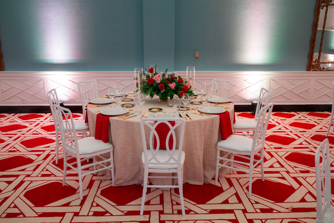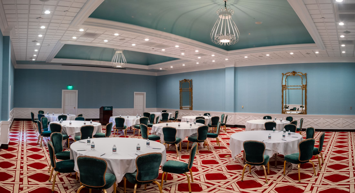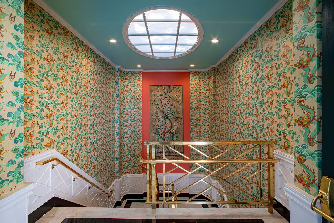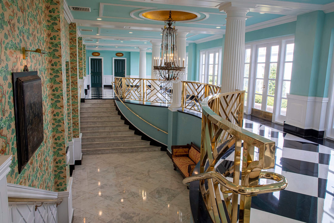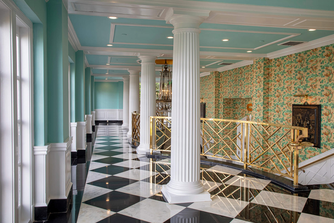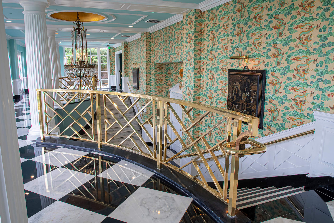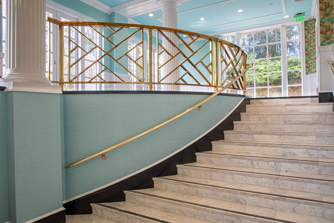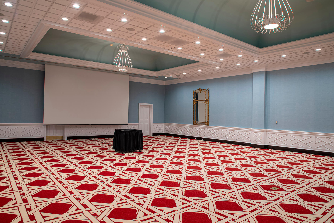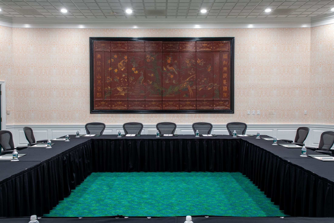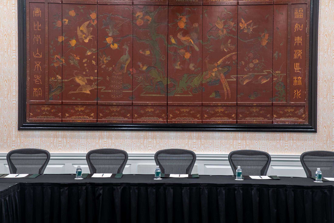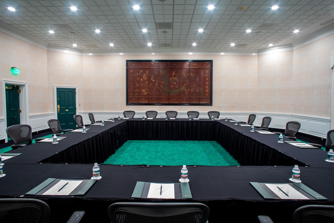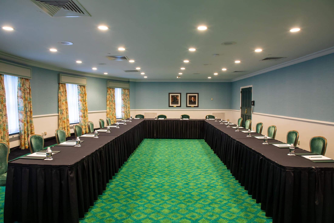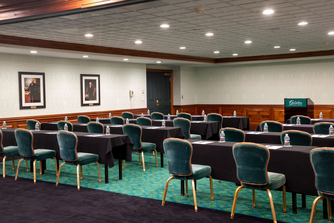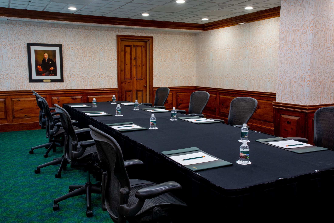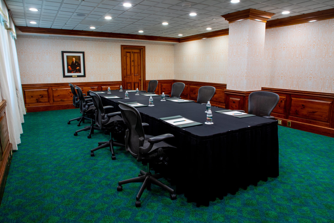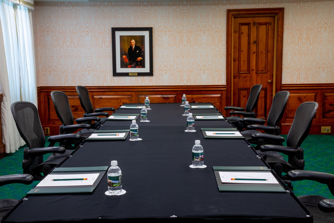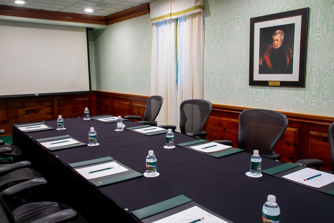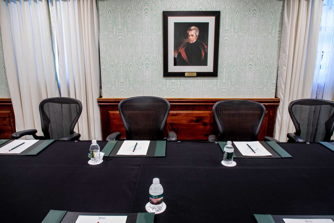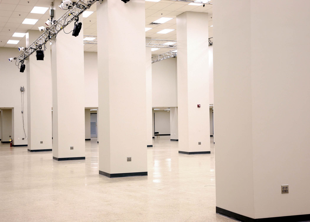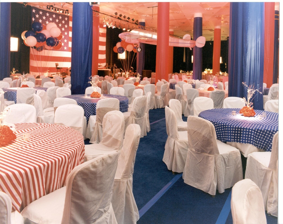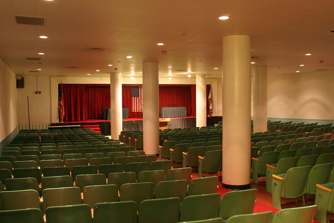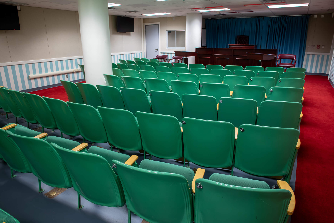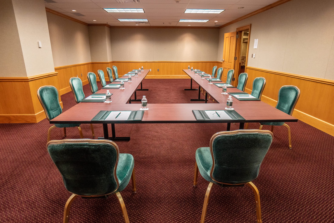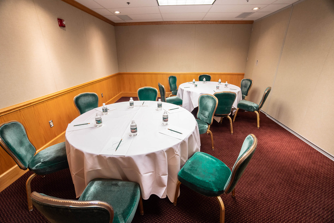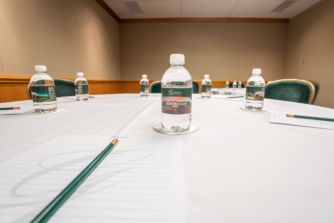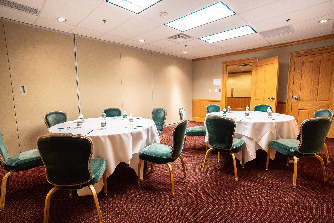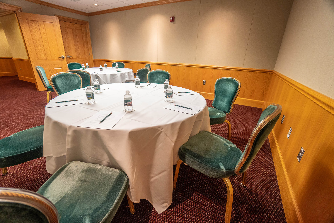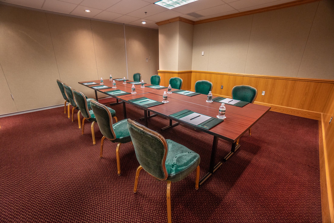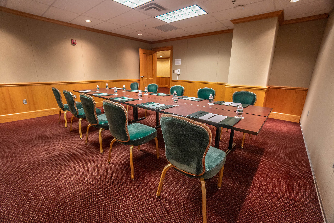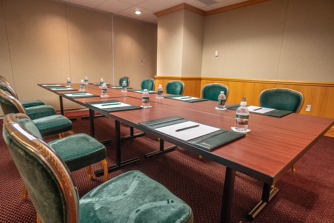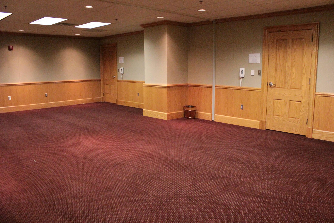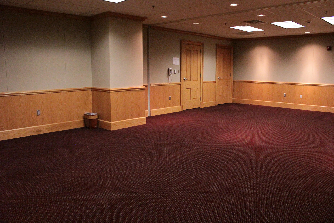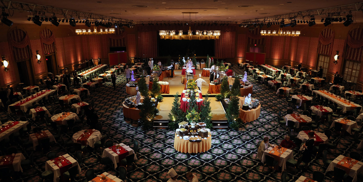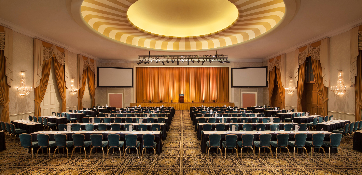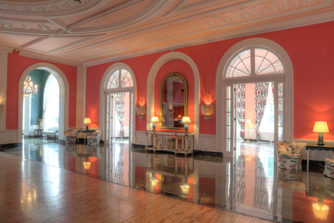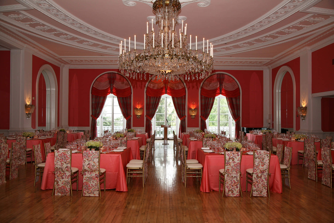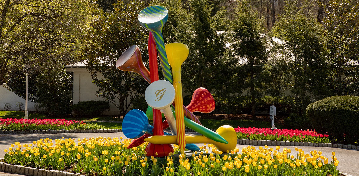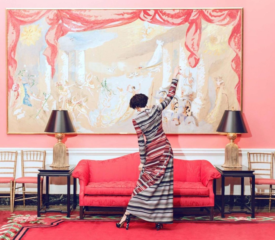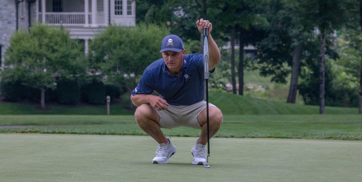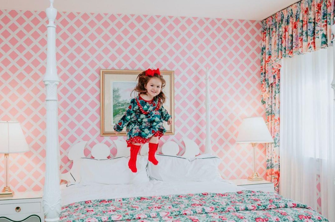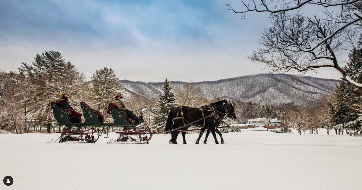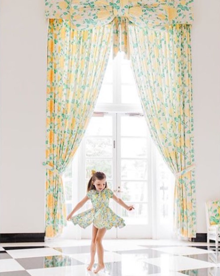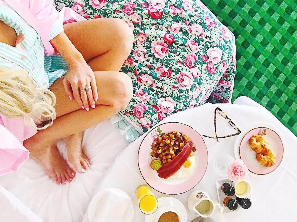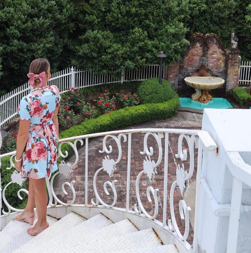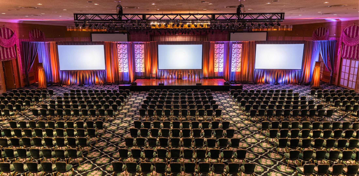
Colonial Hall
- 16128 SQ/FT
- Up to 2000
The Greenbrier’s largest ballroom offers versatility in its layout to suit a wide range of event needs, from star-studded concerts to grand conventions.
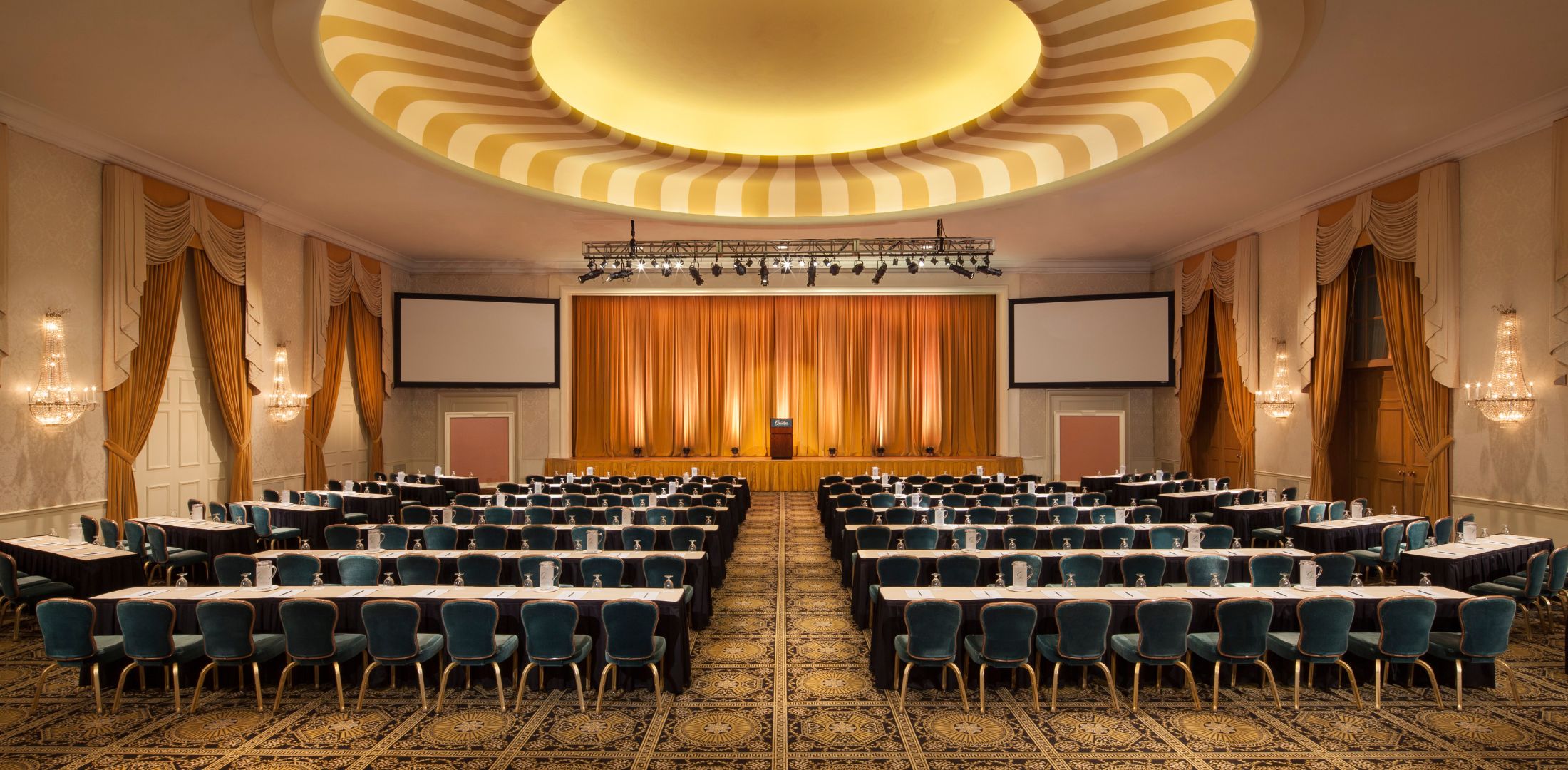
Chesapeake Room
- 5472 SQ/FT
- Up to 600
With its intricate high ceiling, ornate carpeting, and chandeliers adorning the walls, this venue exudes elegance and features a built-in stage.
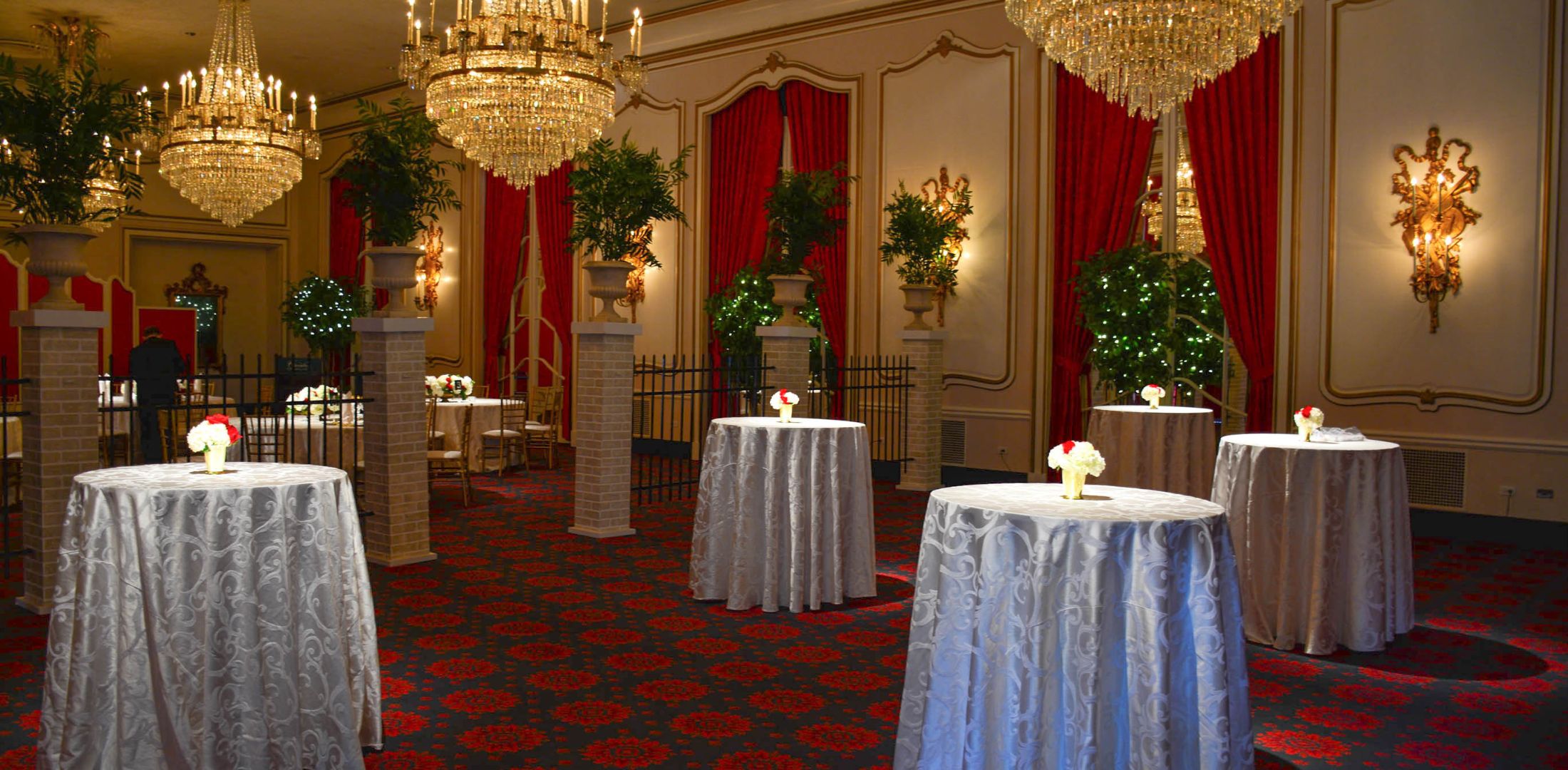
Crystal Room
- 3040 SQ/FT
- Up to 230
Nestled beside the Upper Lobby, the Crystal Ballroom is a magnificent space steeped in history, featuring enchanting design details and intricate elements.
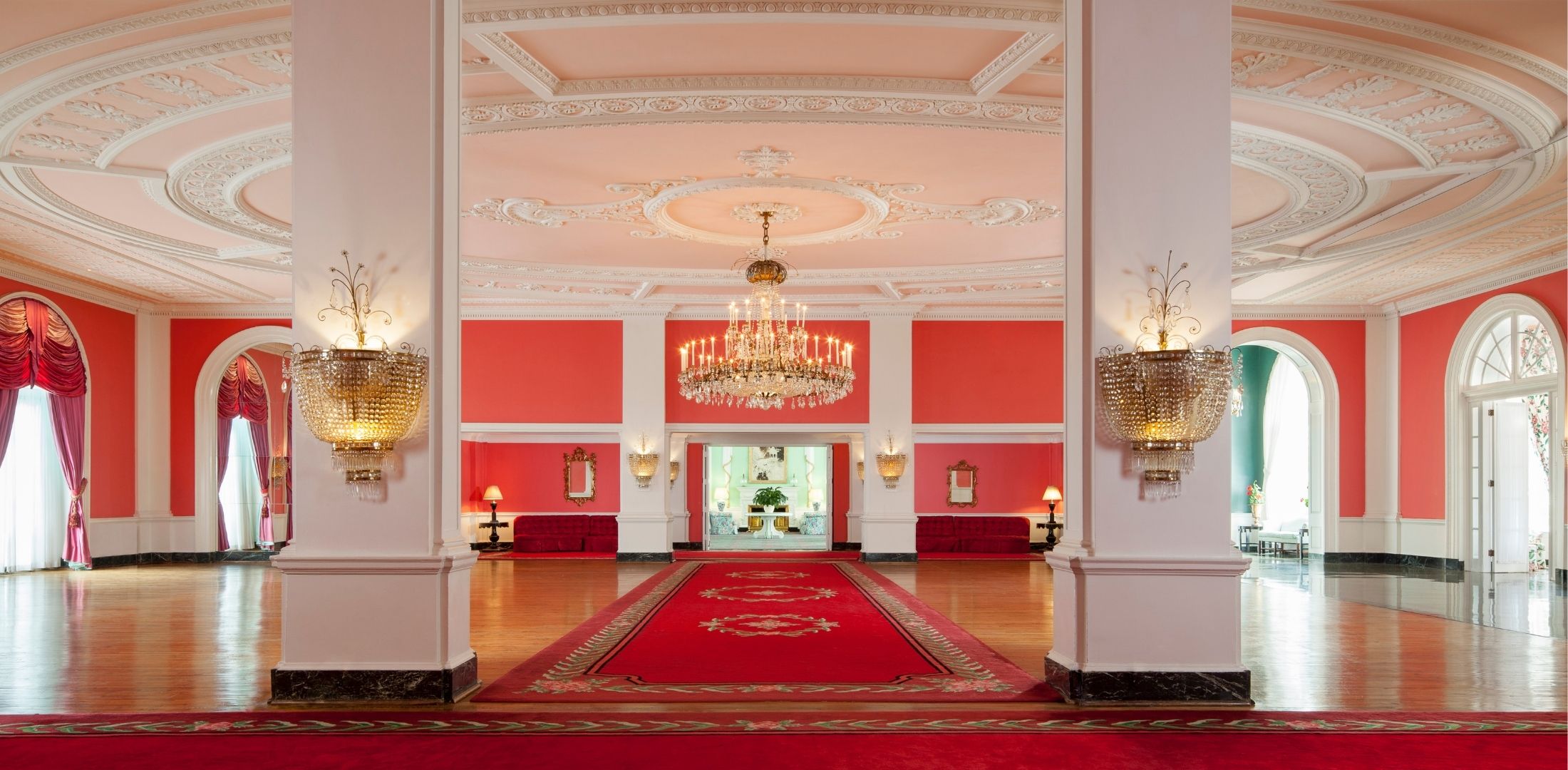
Cameo Ballroom
- 2604 SQ/FT
- Up to 400
For decades, The Cameo Ballroom has set the stage for unforgettable occasions with Its azalea-hued walls and sparkling centerpiece chandelier.
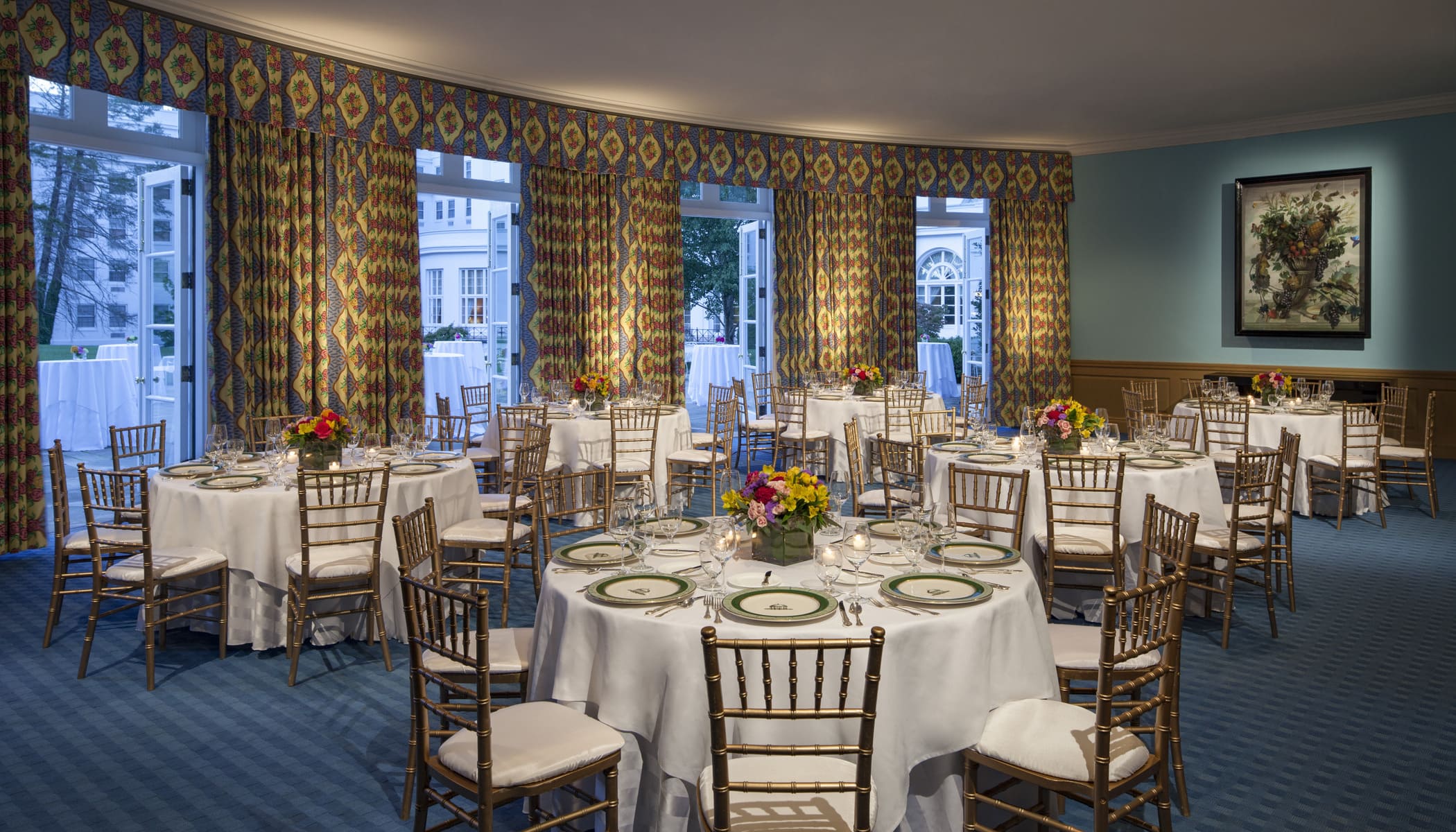
Chesapeake Bay
- 1269 SQ/FT
- Up to 125
Adorned with vintage artwork and striking patterns, this is a distinctive event venue for elevated dinners or corporate gatherings.
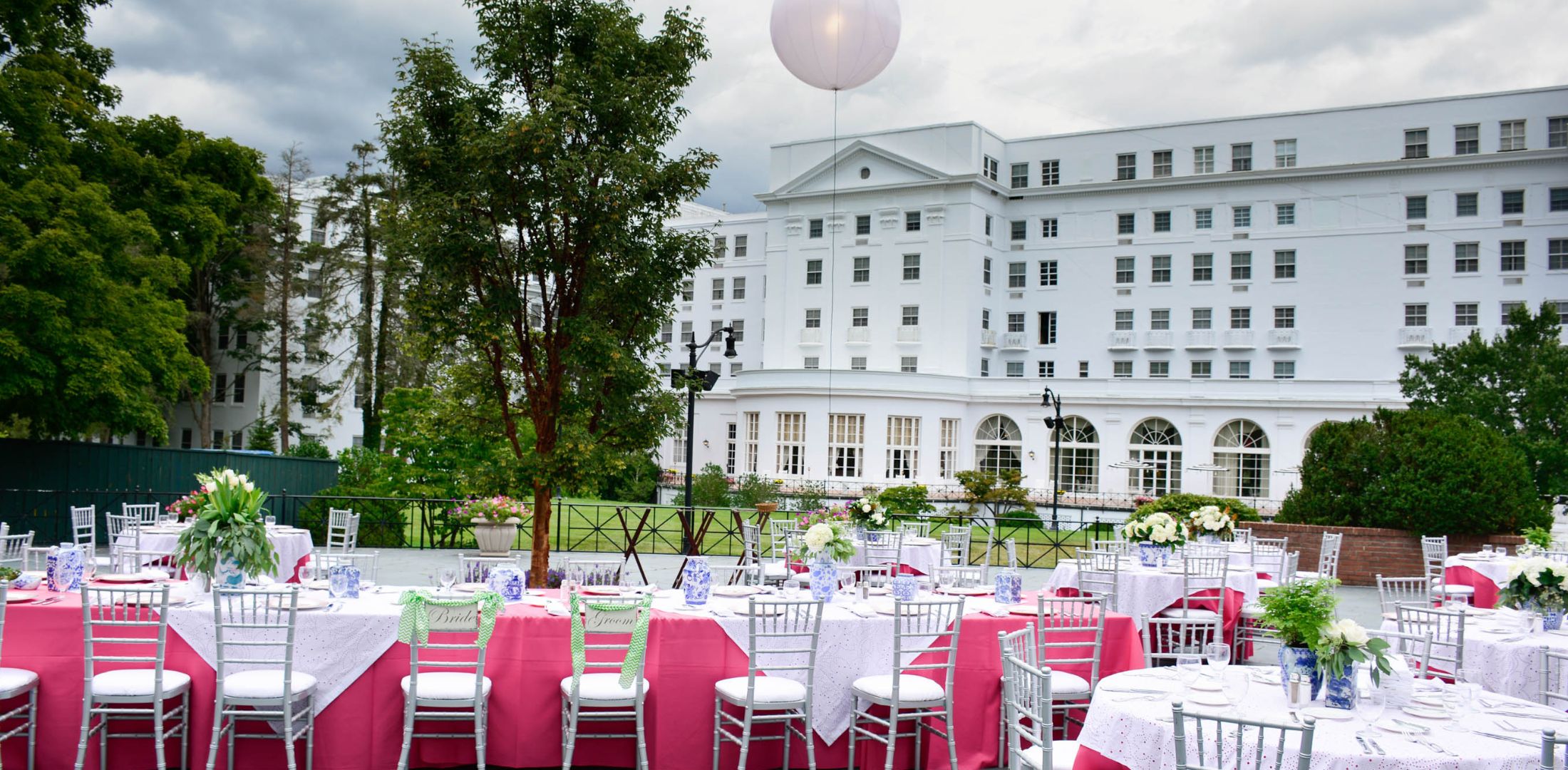
Colonial Terrace
- 13420 SQ/FT
- Up to 600
Providing spectacular views of the hotel, the space is perfect for a spring or fall afternoon or a summer evening to enjoy the clean mountain air.
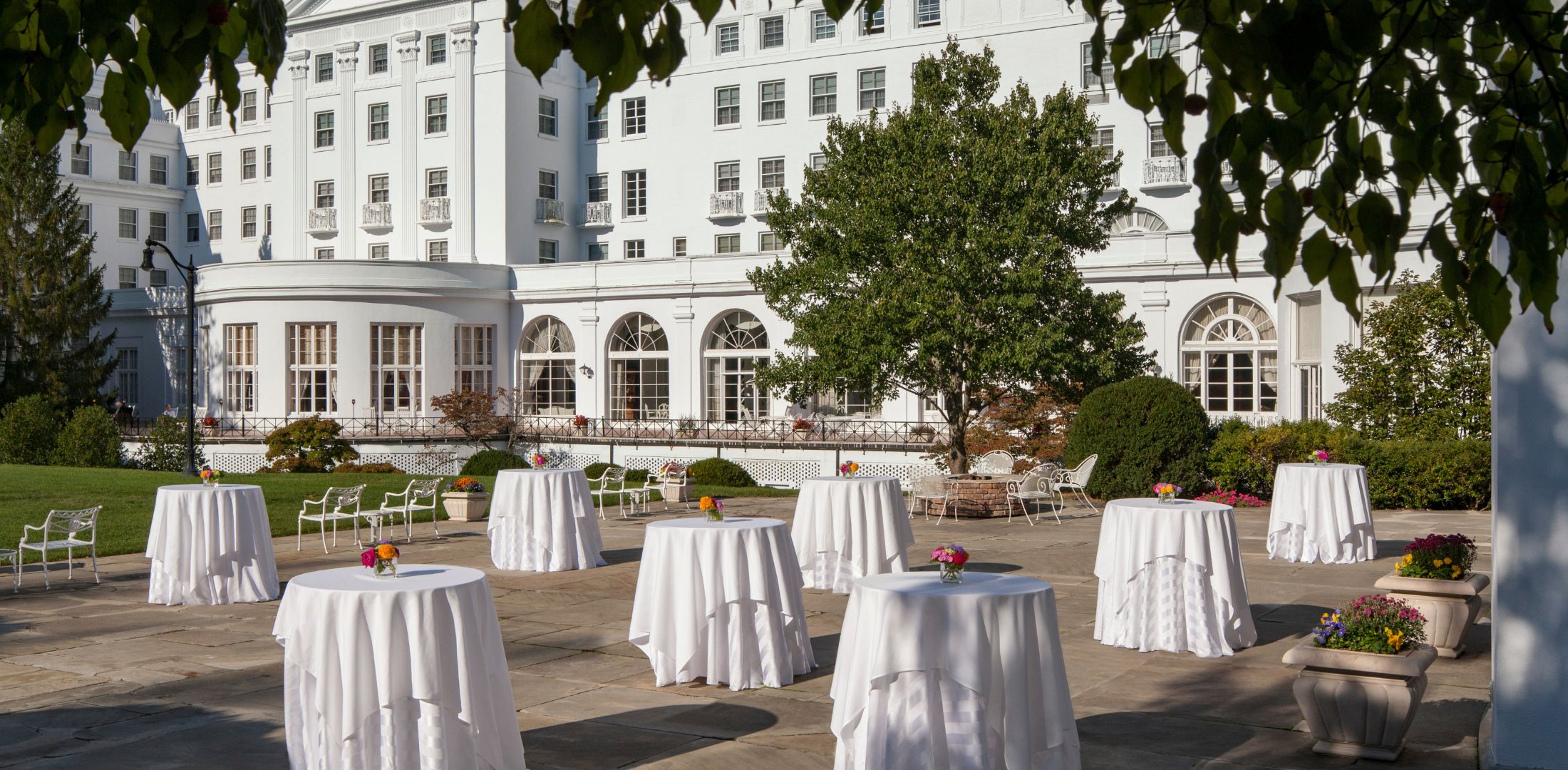
Chesapeake Terrace
- 1269 SQ/FT
- Up to 300
Nestled adjacent to the Chesapeake Room, this scenic setting offers excellent options for outdoor receptions and open-air meeting breaks.
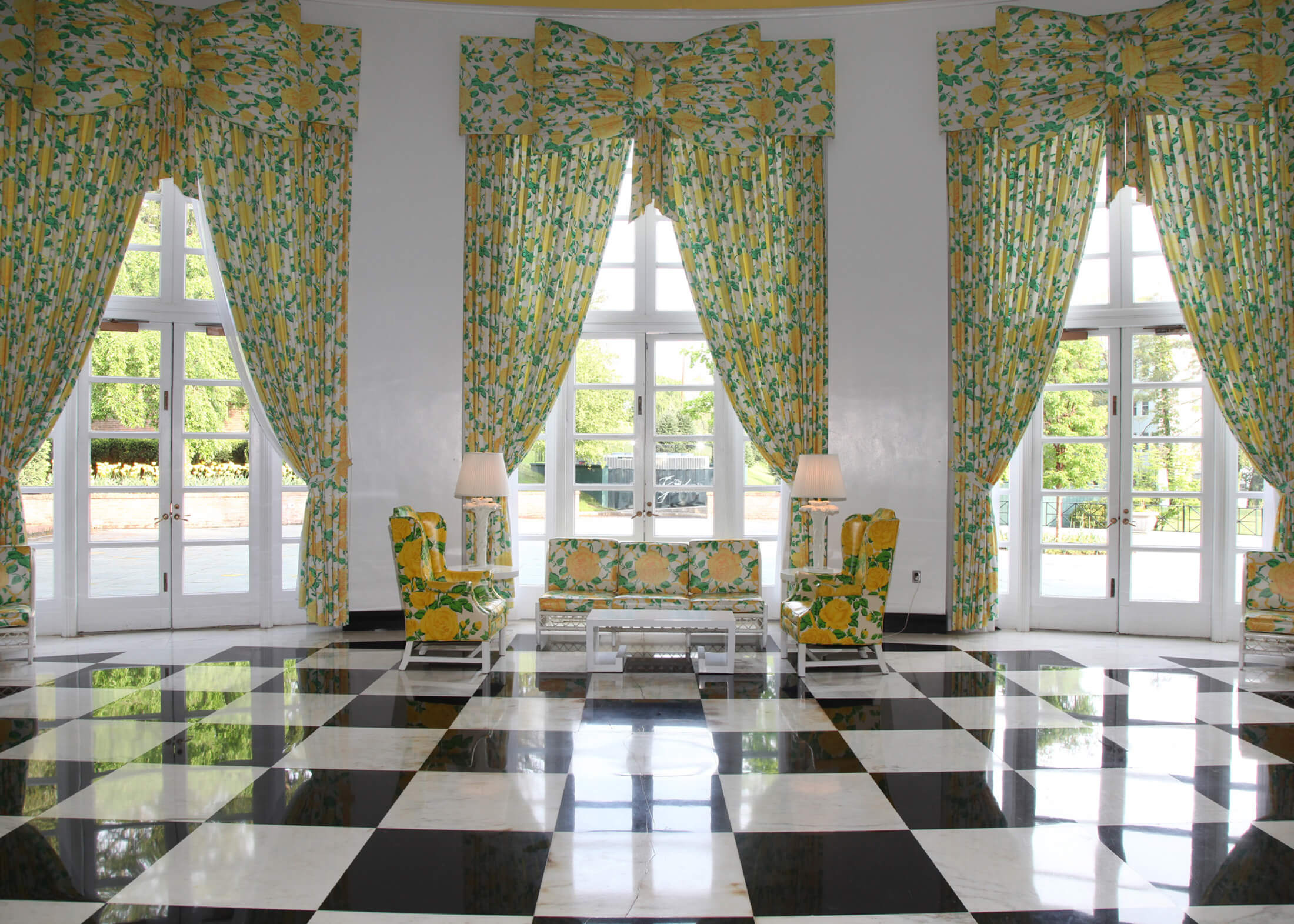
Colonial Lounge
- 1632 SQ/FT
- Up to 125
Characterized by its iconic Draper décor and marble flooring, this space is ideal for receptions, luncheons, or a registration area.
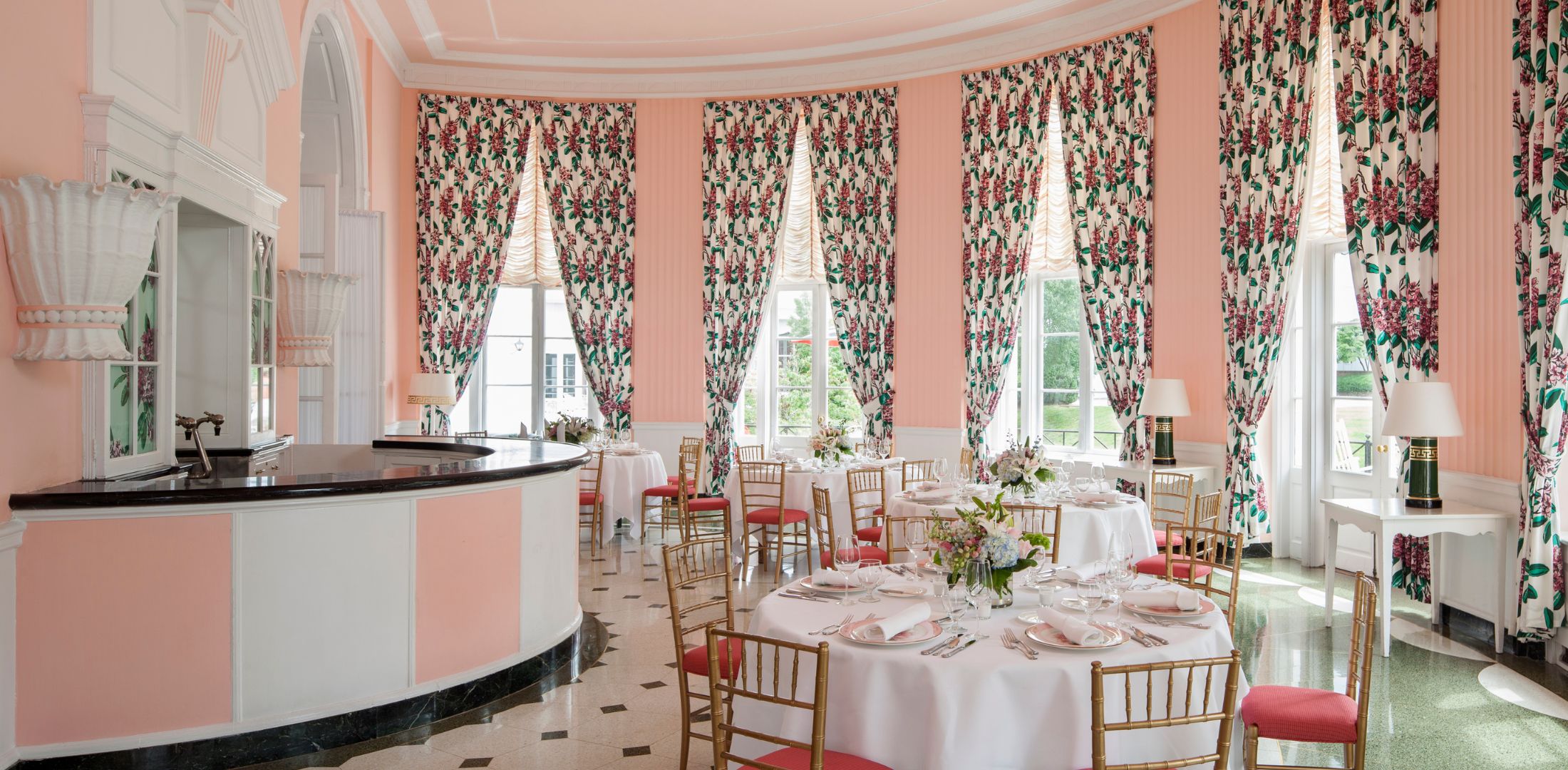
Spring Room
- 544 SQ/FT
- Up to 75
Spring Room exudes a vibrant atmosphere with walls adorned in iconic Draper wallpaper, a unique vintage bar, and an outdoor terrace with fire pits.
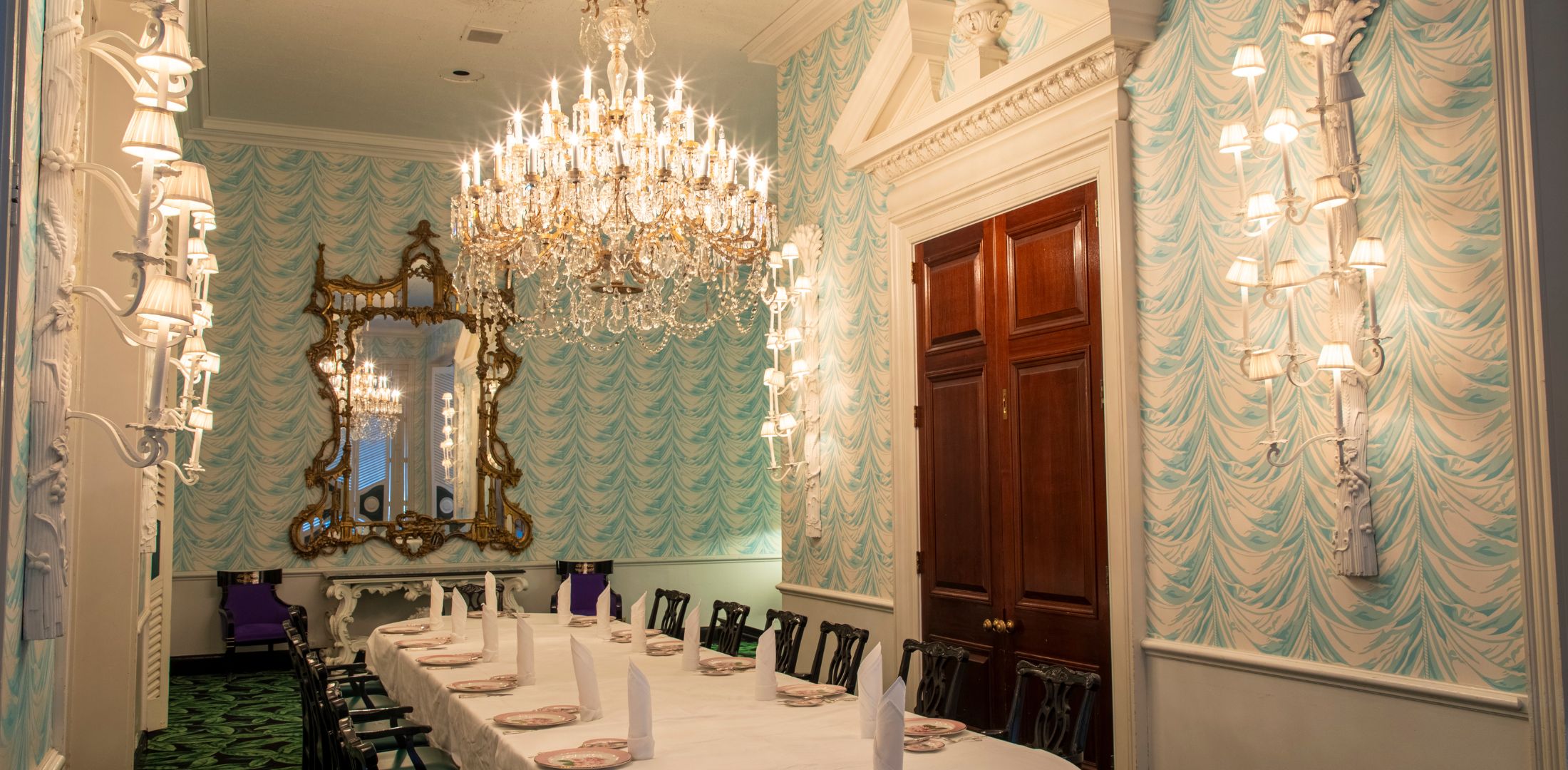
Tea Garden
- 602 SQ/FT
- Up to 80
The Tea Garden room provides the beauty and elegance of the historic Main Dining Room in a private, intimate setting.
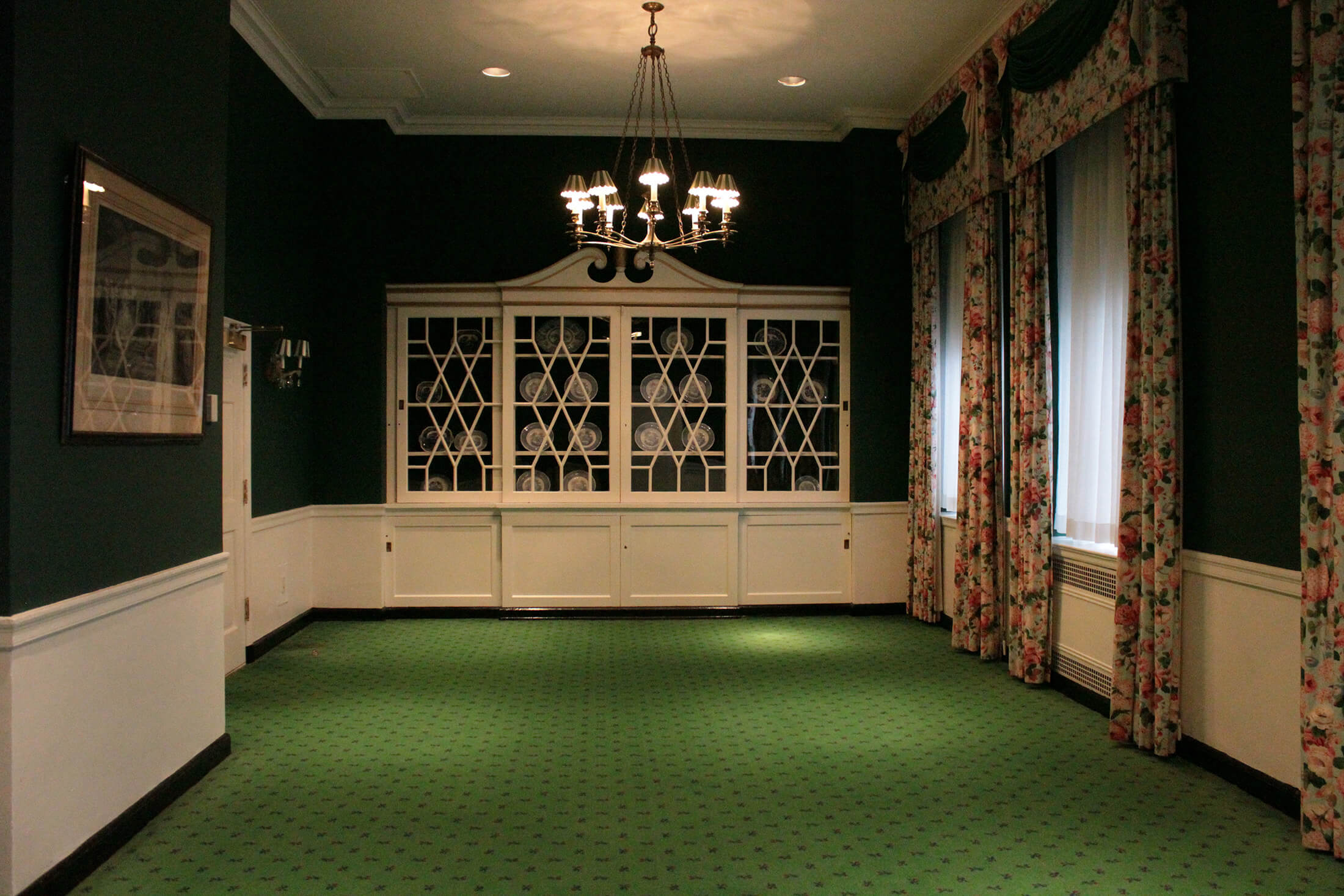
Washington Room
- 390 SQ/FT
- Up to 40
Just a few steps from the Main Dining Room, this is an exquisite space perfect for intimate breakfasts, dinners, or private meetings.
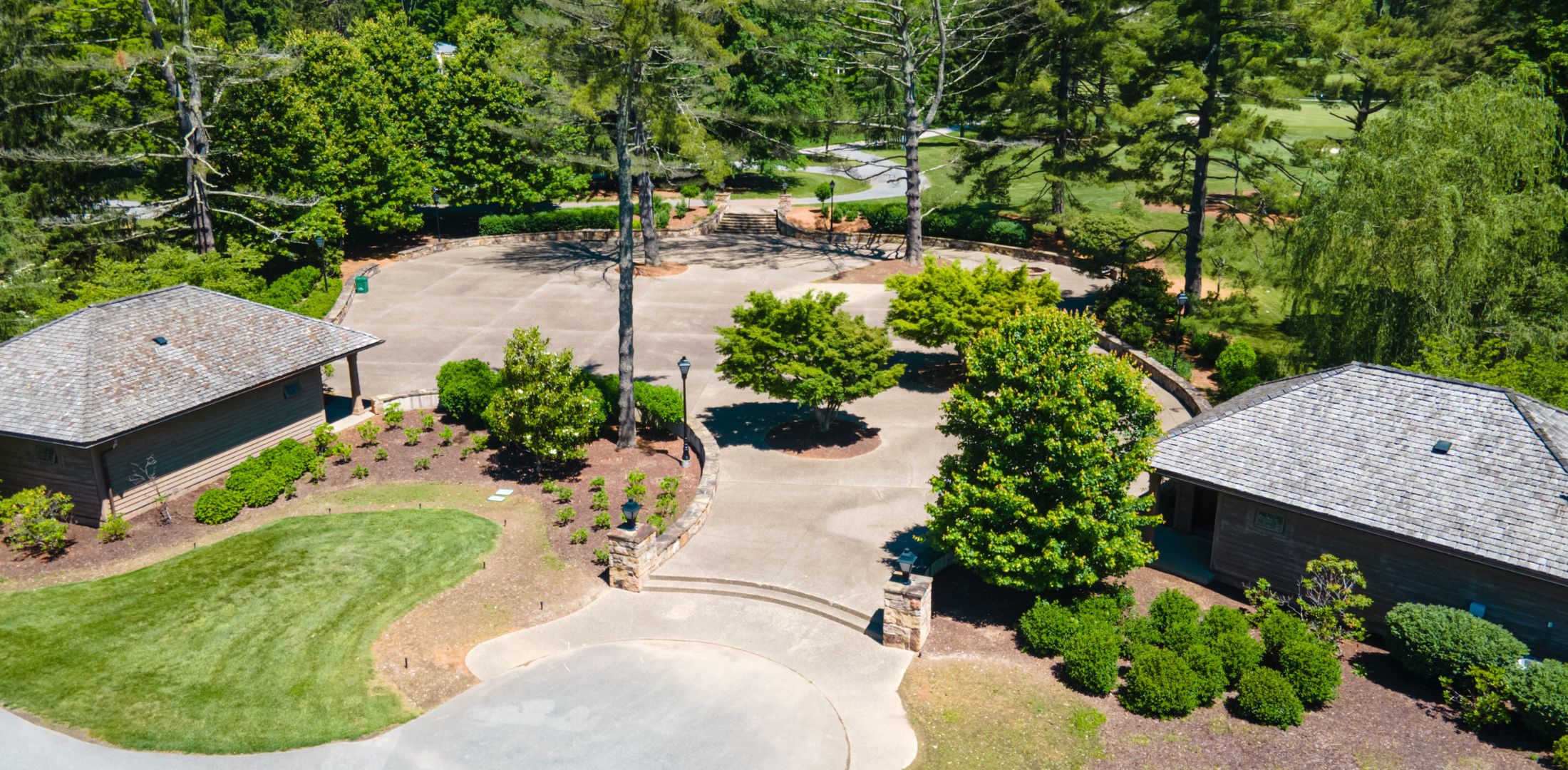
Founder’s Park
- 16891 SQ/FT
- Up to 1200
Located in the heart of the iconic Old White course, Founder’s Park is an outdoor venue with the convenience of an indoor space.
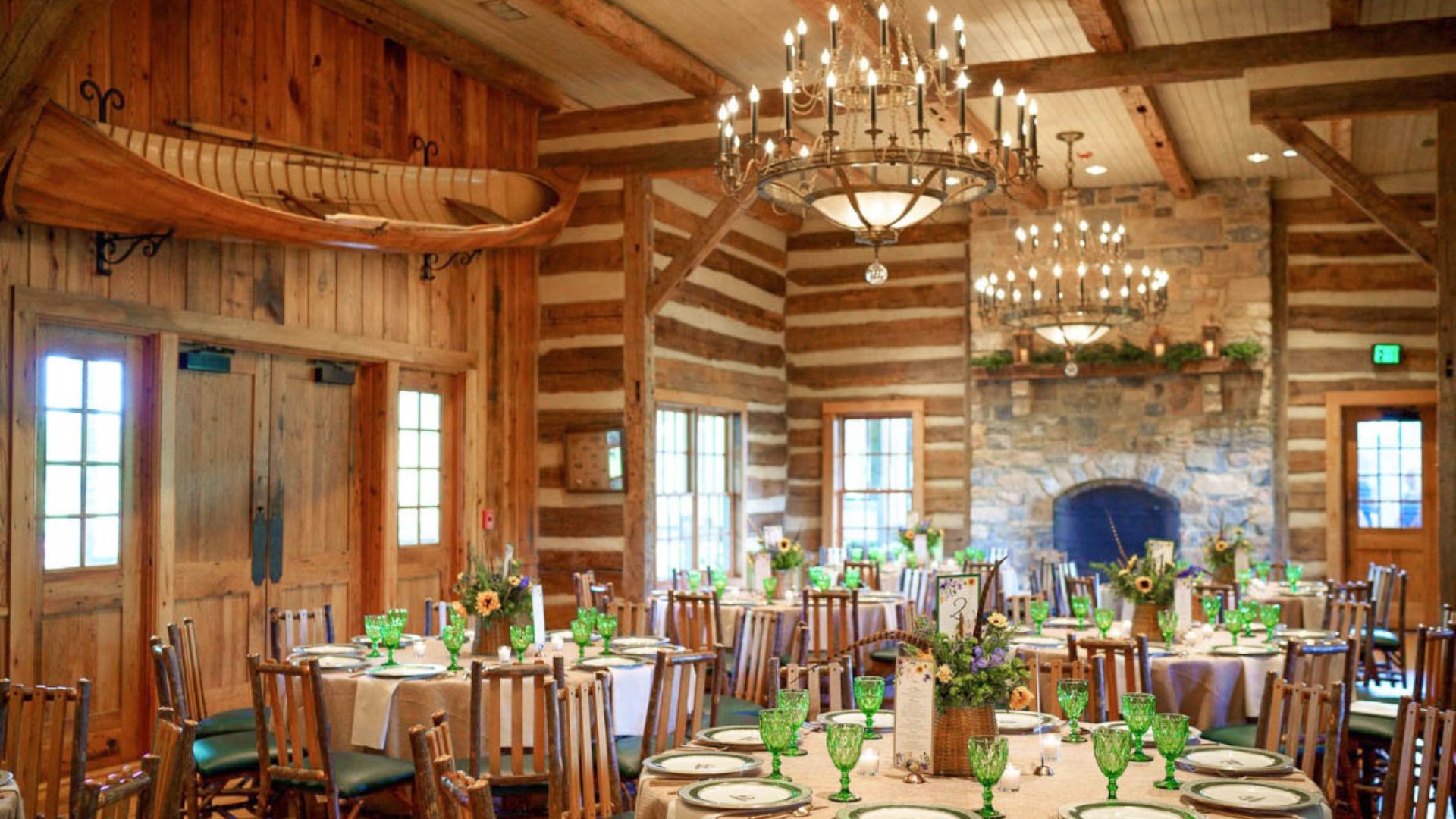
Howard’s Creek Lodge
- 1568 SQ/FT
- Up to 200
Howard’s Creek Lodge gracefully combines rustic charm with refined elegance, nestled alongside the historic Old White golf course.
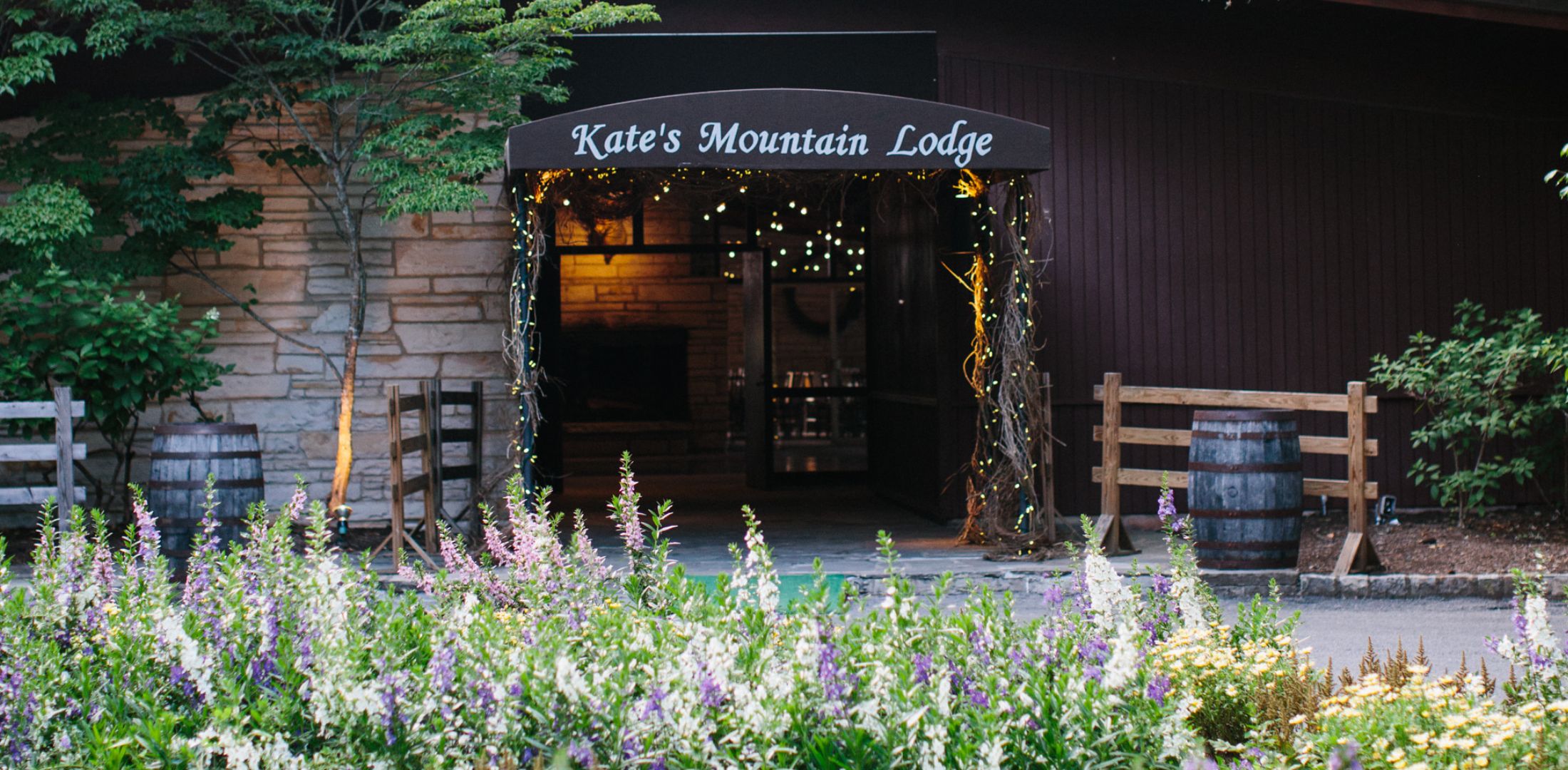
Kate’s Mountain Lodge
- 2890 SQ/FT
- Up to 650
Kate’s Mountain Lodge is a rustic space enveloped by views of the Allegheny Mountains, boasting a fusion of indoor and outdoor entertainment spaces.
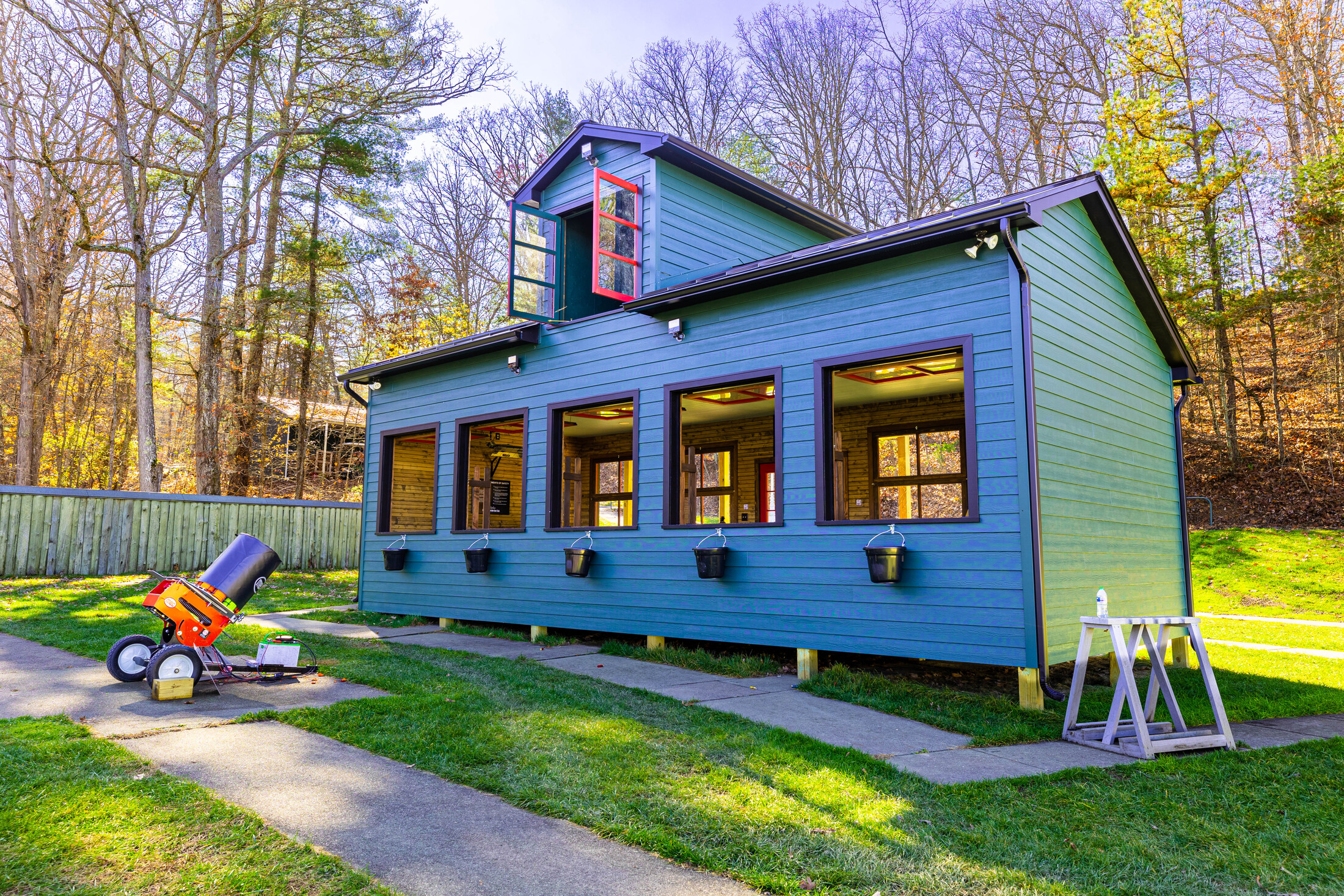
Gun Club
- 528 SQ/FT
- Up to 40
Set within The Greenbrier Gun Club, this venue features oversized windows overlooking views of the trap and skeet fields and Kate’s Mountain.
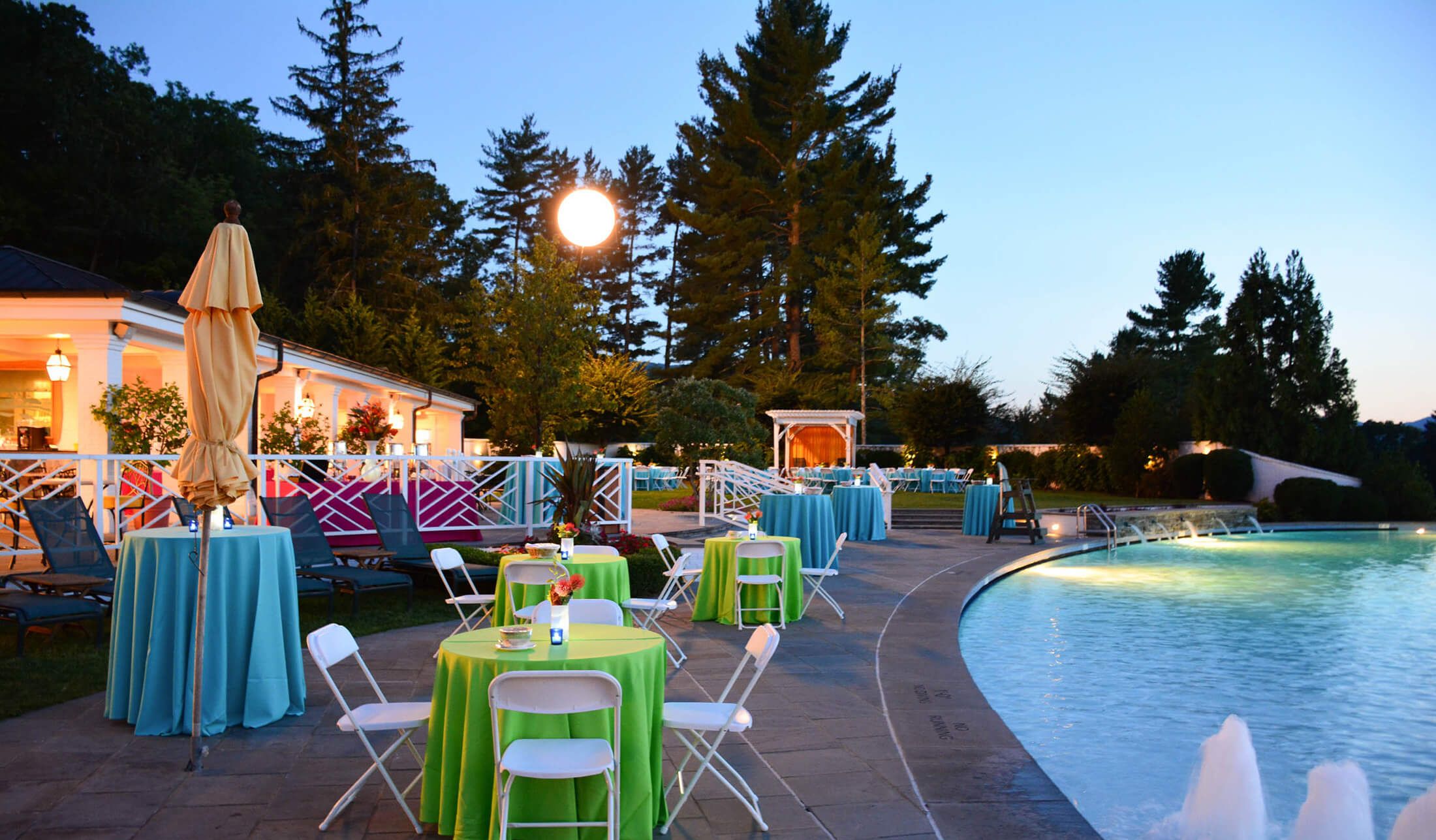
Outdoor Pool
- 8000 SQ/FT
- Up to 300
The outdoor pool venue offers sweeping views of the Allegheny Mountains and our pristine golf courses and access to TreeTops Café for tented events.
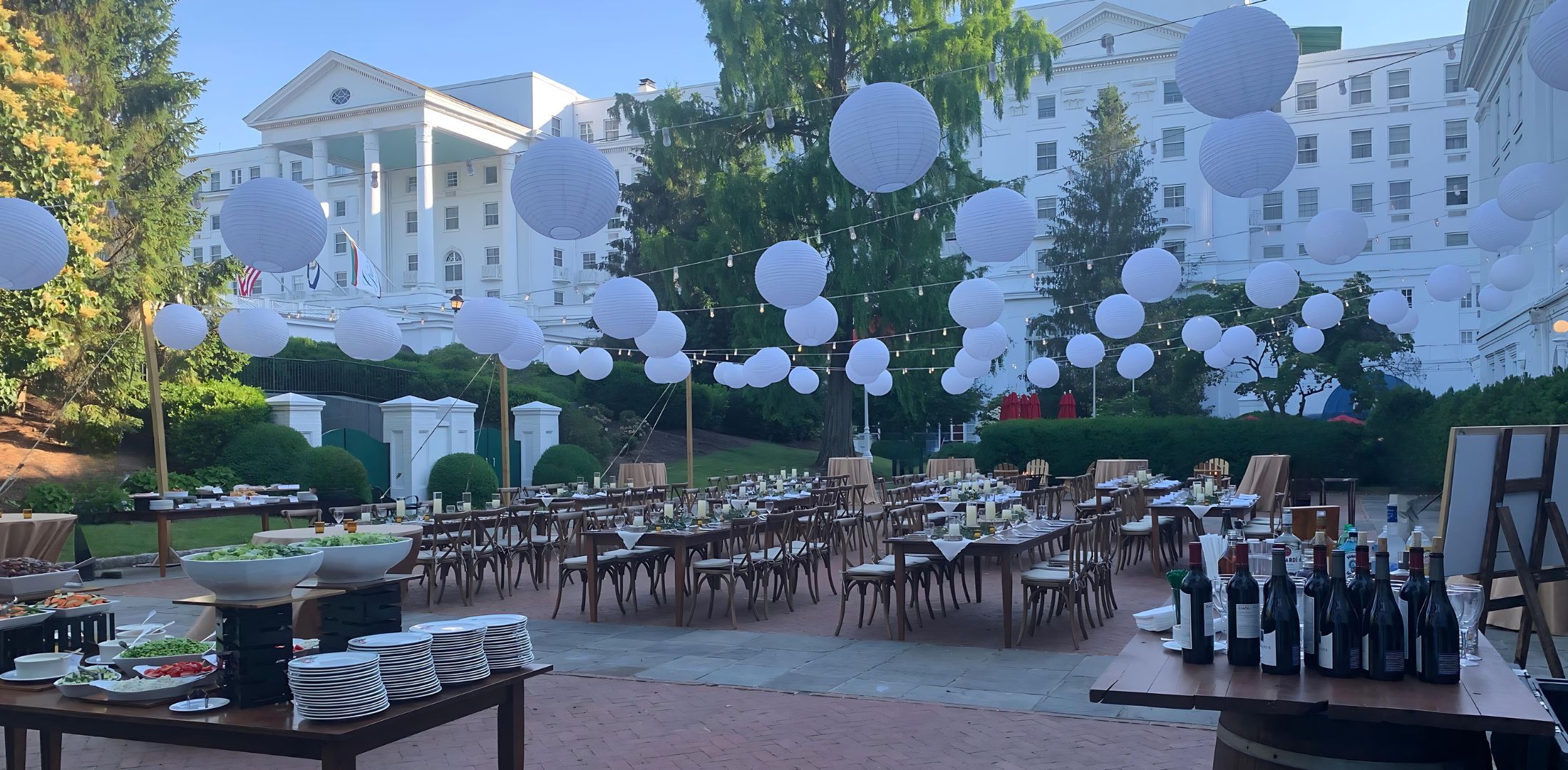
Rhododendron Terrace
- 4000 SQ/FT
- Up to 200
Amidst the natural beauty of The Greenbrier, this picturesque terrace is made for charming cocktail receptions or al fresco dinner parties.
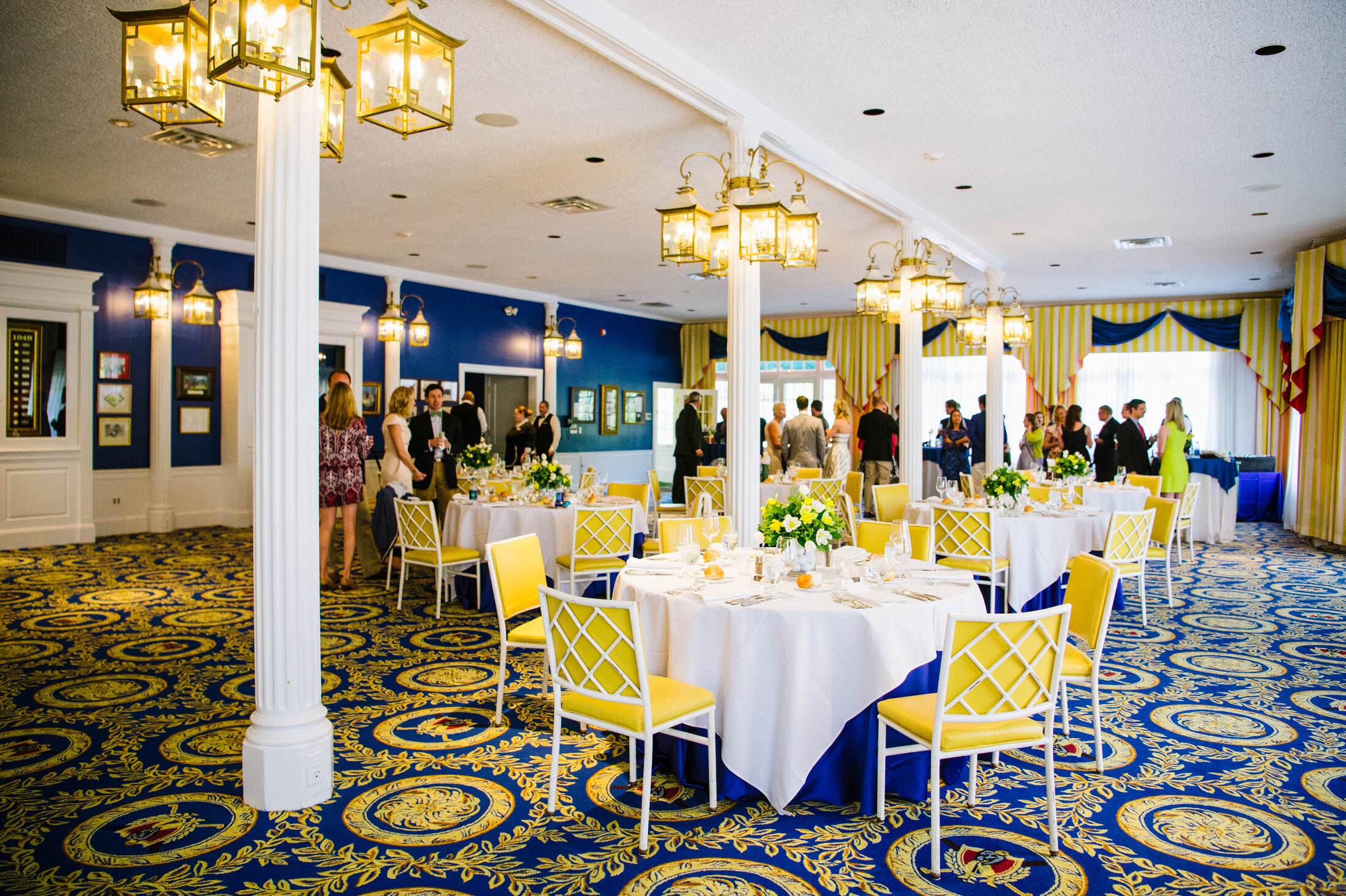
Champions Room
- 1835 SQ/FT
- Up to 200
Situated beside Sam Snead’s at the Golf Club, this inviting, golf-focused space is ideal for a post-round dinner or meeting beyond the boardroom.
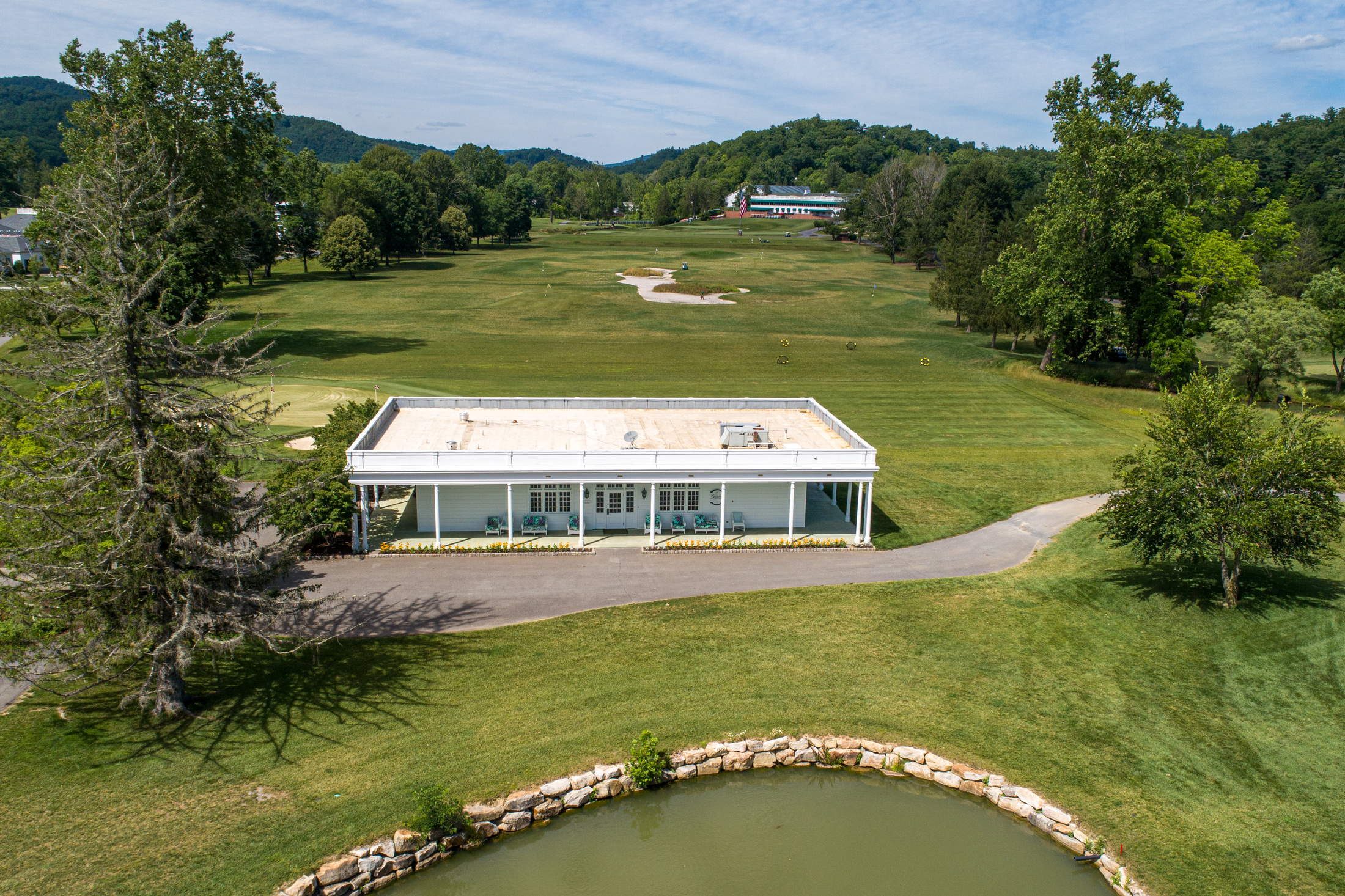
Golf Academy
- 5696 SQ/FT
- Up to 100
Set against the timeless backdrop of the great outdoors, this venue offers an ideal outdoor setting for a golf-themed dinner with its wrap-around porch.
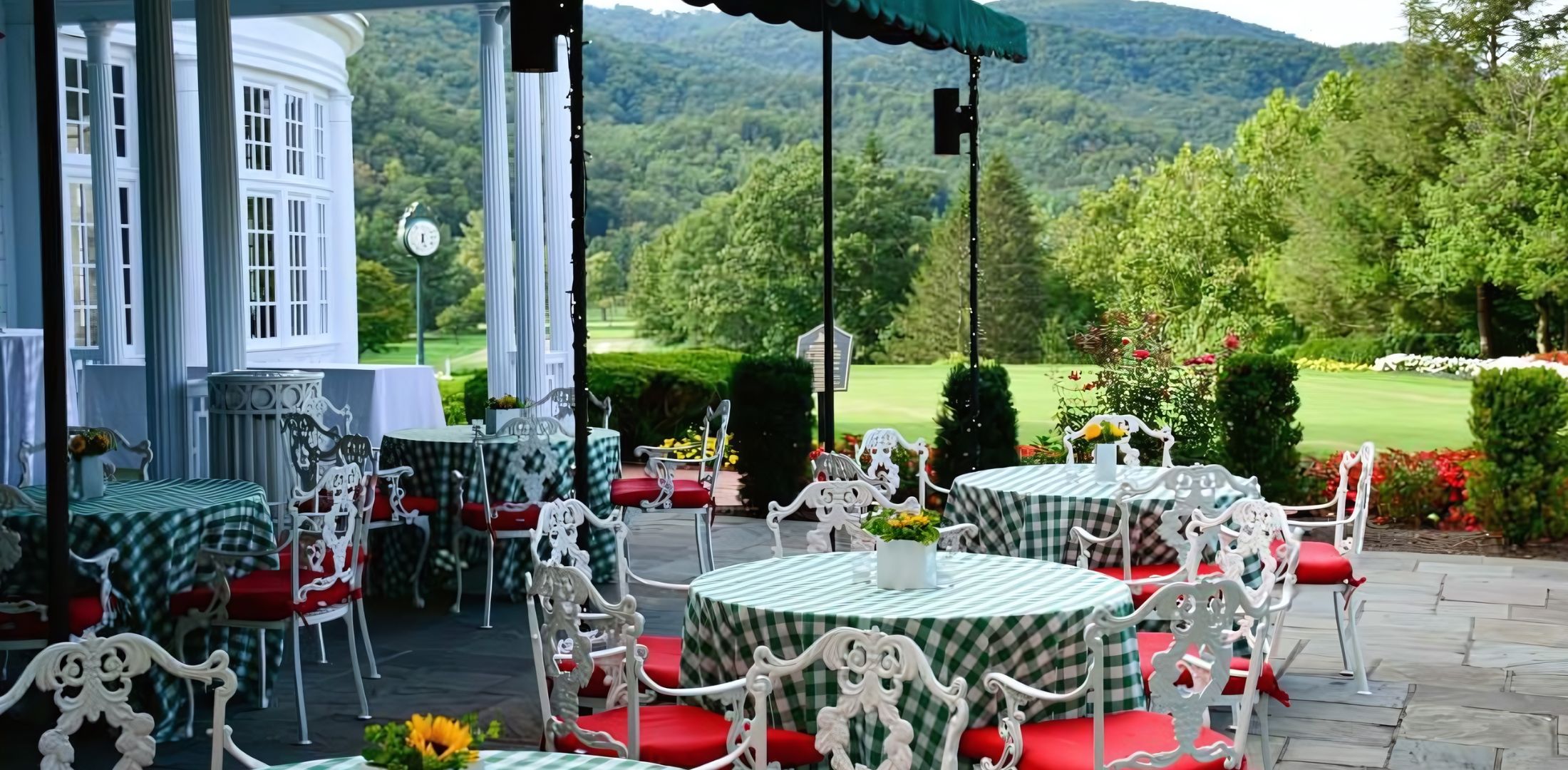
Golf Clubhouse Porch
With a timeless view of the iconic first tee of the Old White golf course — and a front-row seat to the action on the Har-Tru tennis courts — the Golf Clubhouse Porch is the perfect outdoor venue.
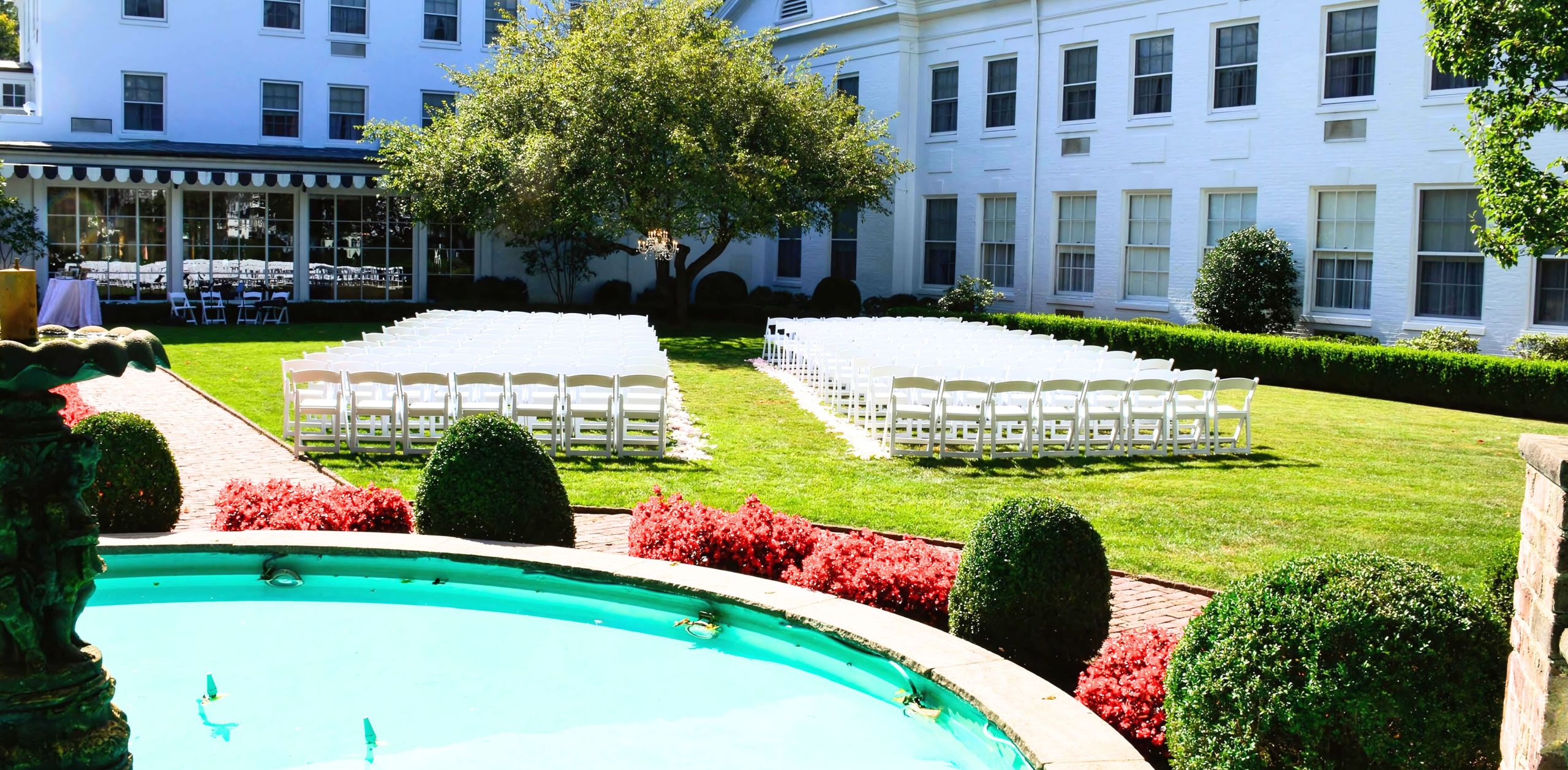
Presidential Lawn
Located adjacent to the Windsor Club between Prime 44 West and the Presidential Suite, the Presidential Lawn is the perfect outdoor green space for entertaining.
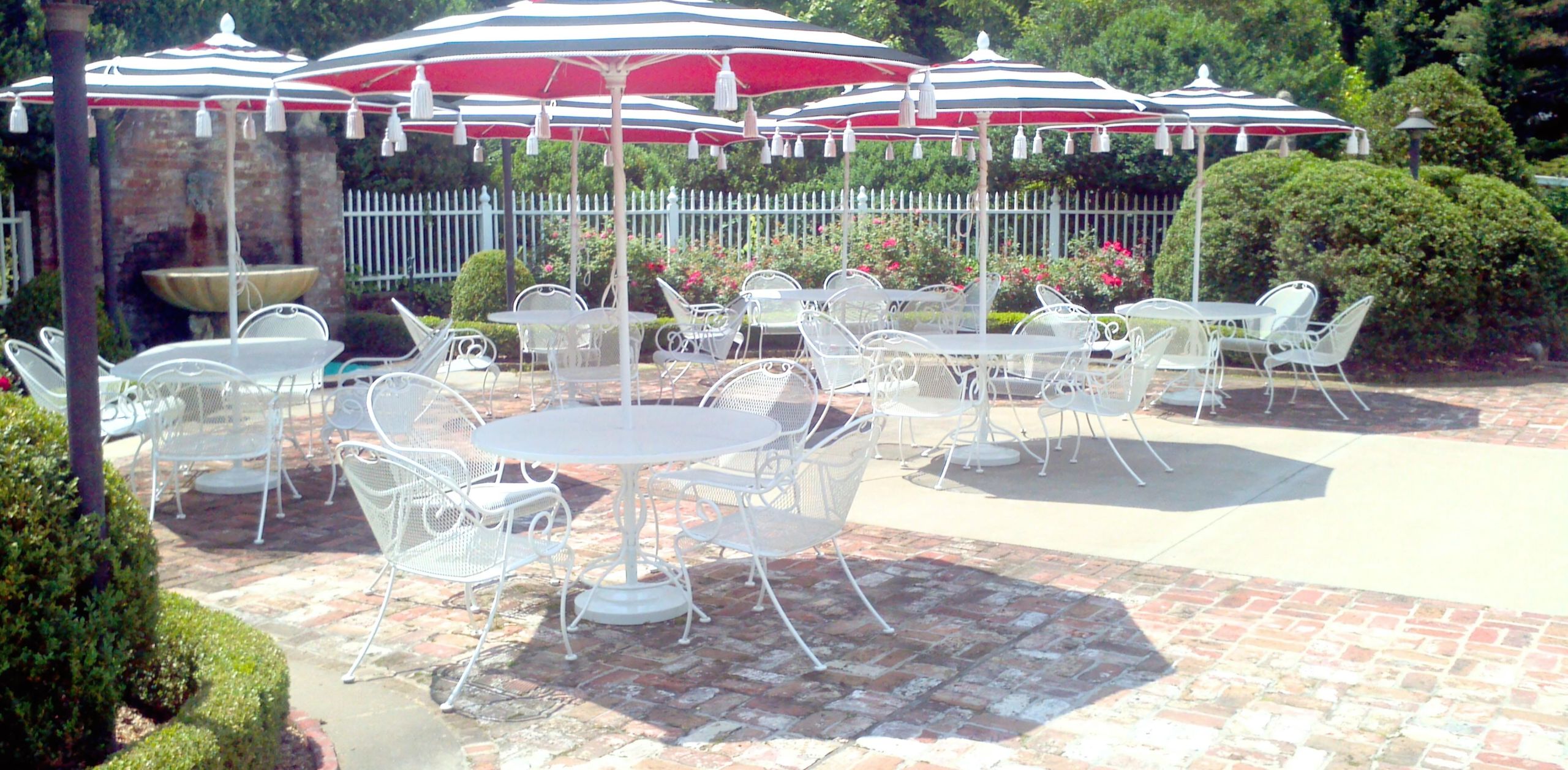
Prime 44 West Patio
- 5076 SQ/FT
- Up to 200
Located just outside The Greenbrier’s award-winning steakhouse, this outdoor area is a wonderful location for a cocktail reception or to enjoy an intimate dinner while savoring the fresh air.
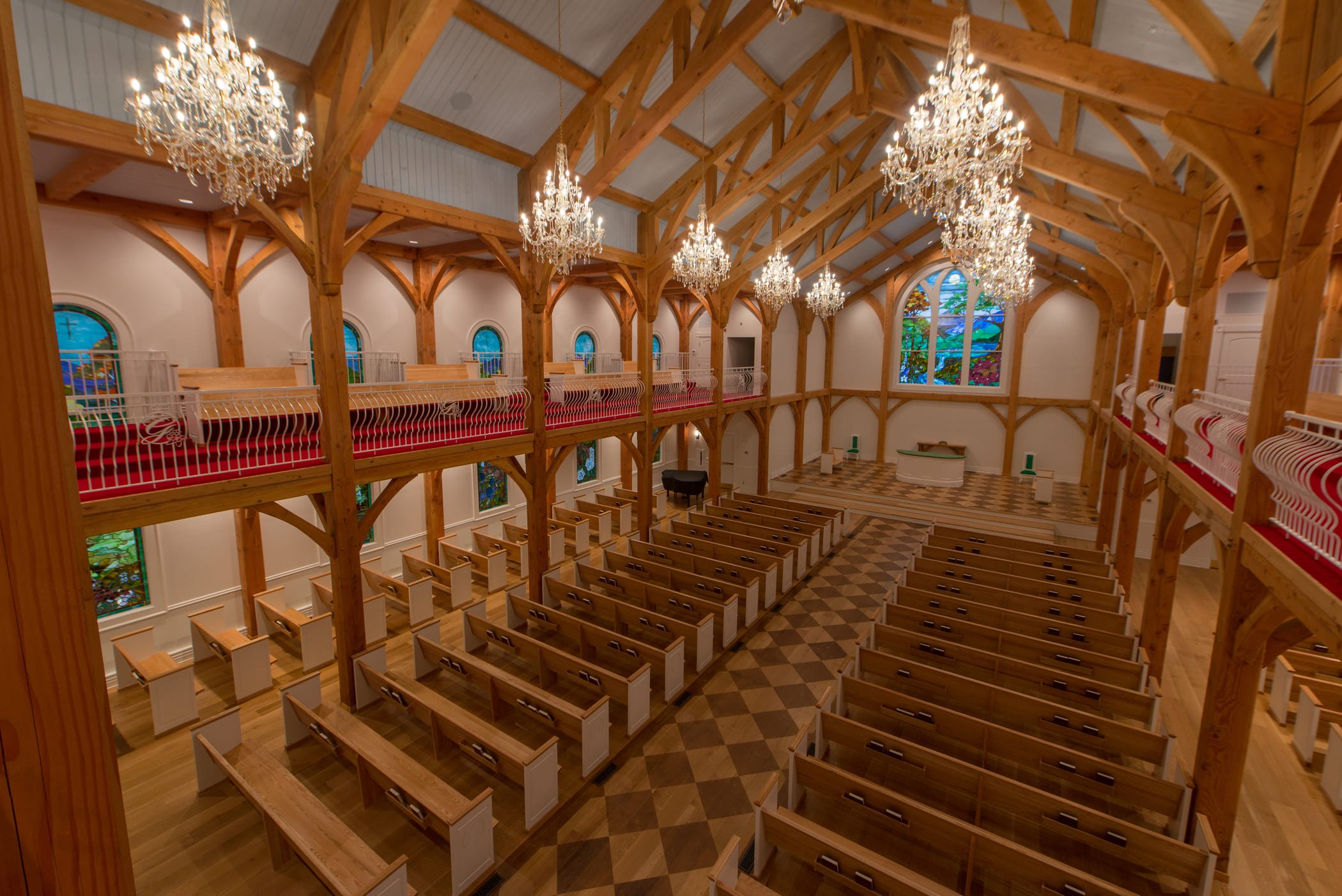
The Greenbrier Chapel
- 12000 SQ/FT
- Up to 500
The Greenbrier Chapel’s historic architecture, stained-glass windows, and pew-style seating make for a breathtaking wedding venue for couples of all beliefs.
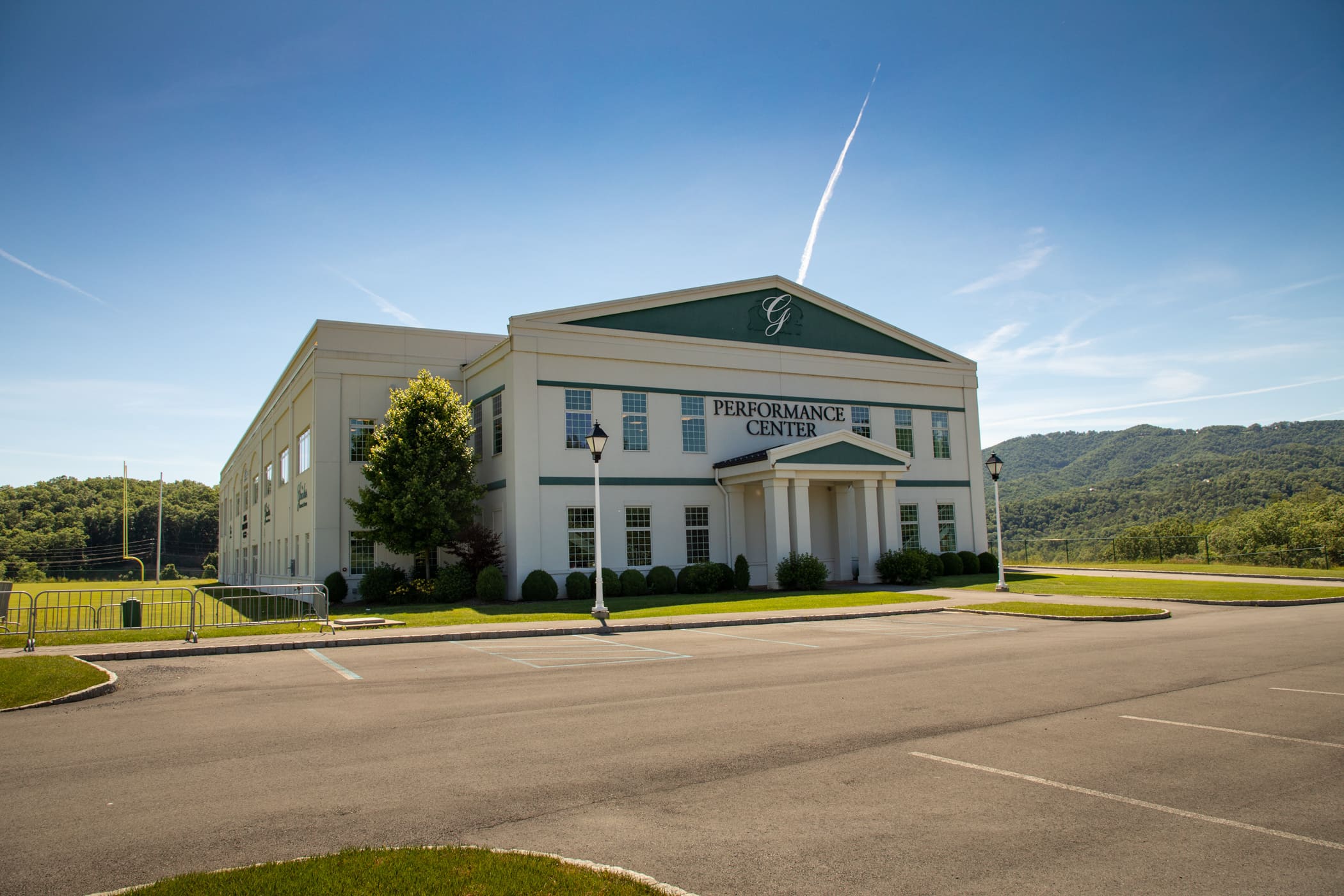
Sports Performance Center
- 55000 SQ/FT
- Up to 350
Built in 2014 to host the New Orleans Saints Training Camp, this is a complete hub for teams away from home featuring 17 private meeting spaces.
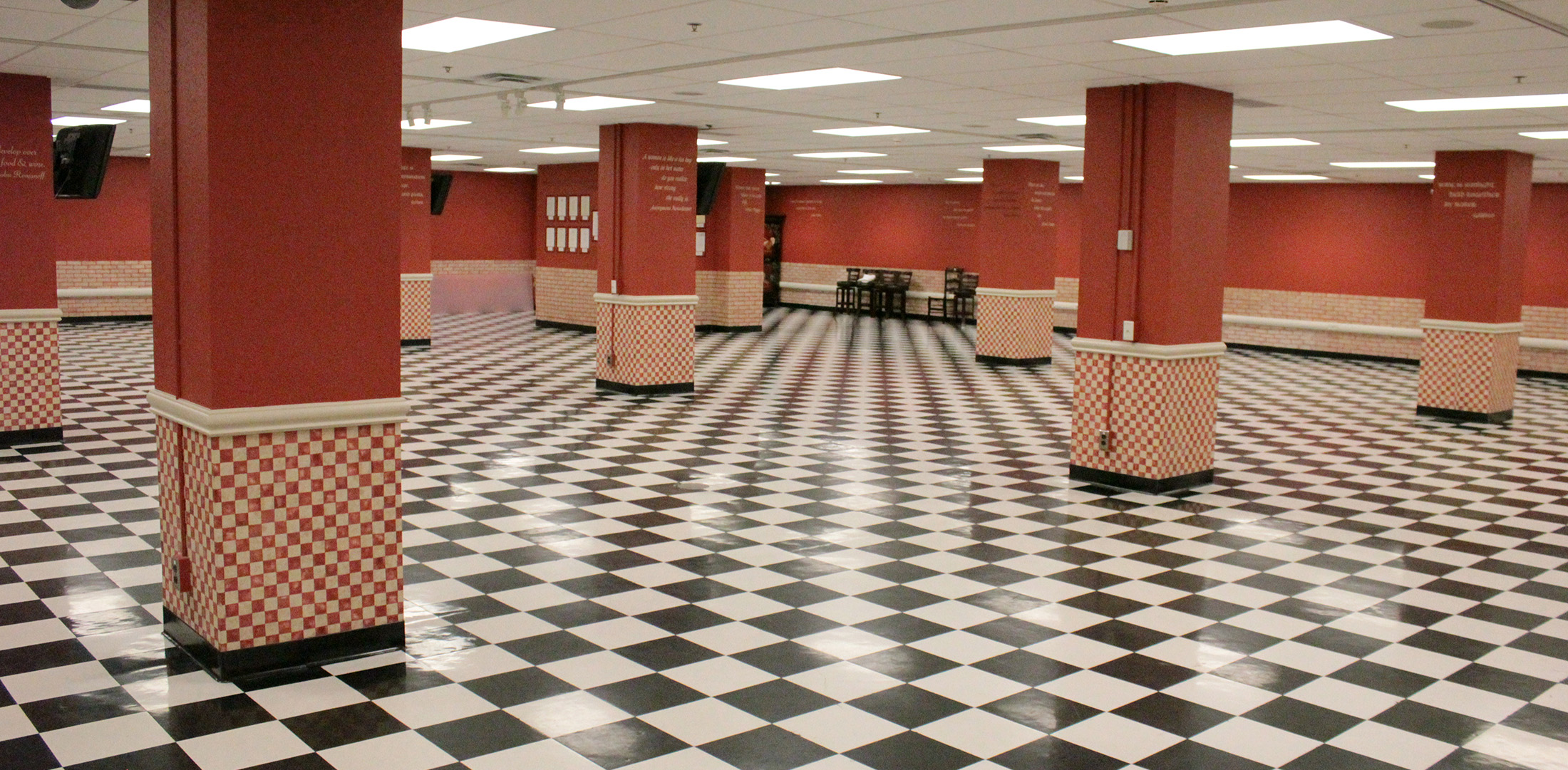
Culinary Arts Center
- 4900 SQ/FT
- Up to 300
Once a bunker cafeteria, this historic space is a captivating venue for indulging in culinary team-building experiences in a unique environment.
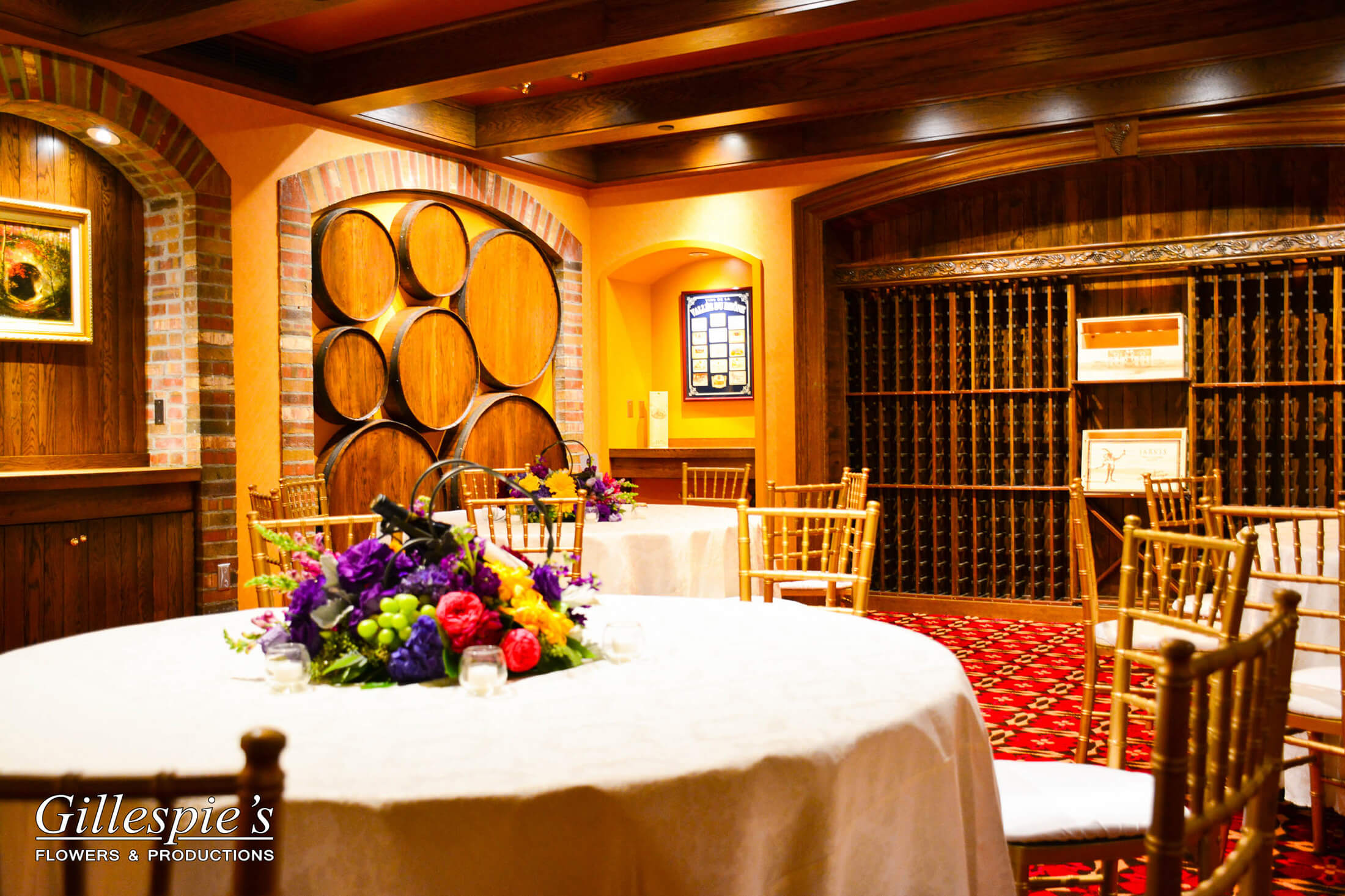
The Vineyard
- 616 SQ/FT
- Up to 75
The Vineyard is a private haven made for wine or bourbon tastings and hosting intimate dinners and small cocktail receptions.
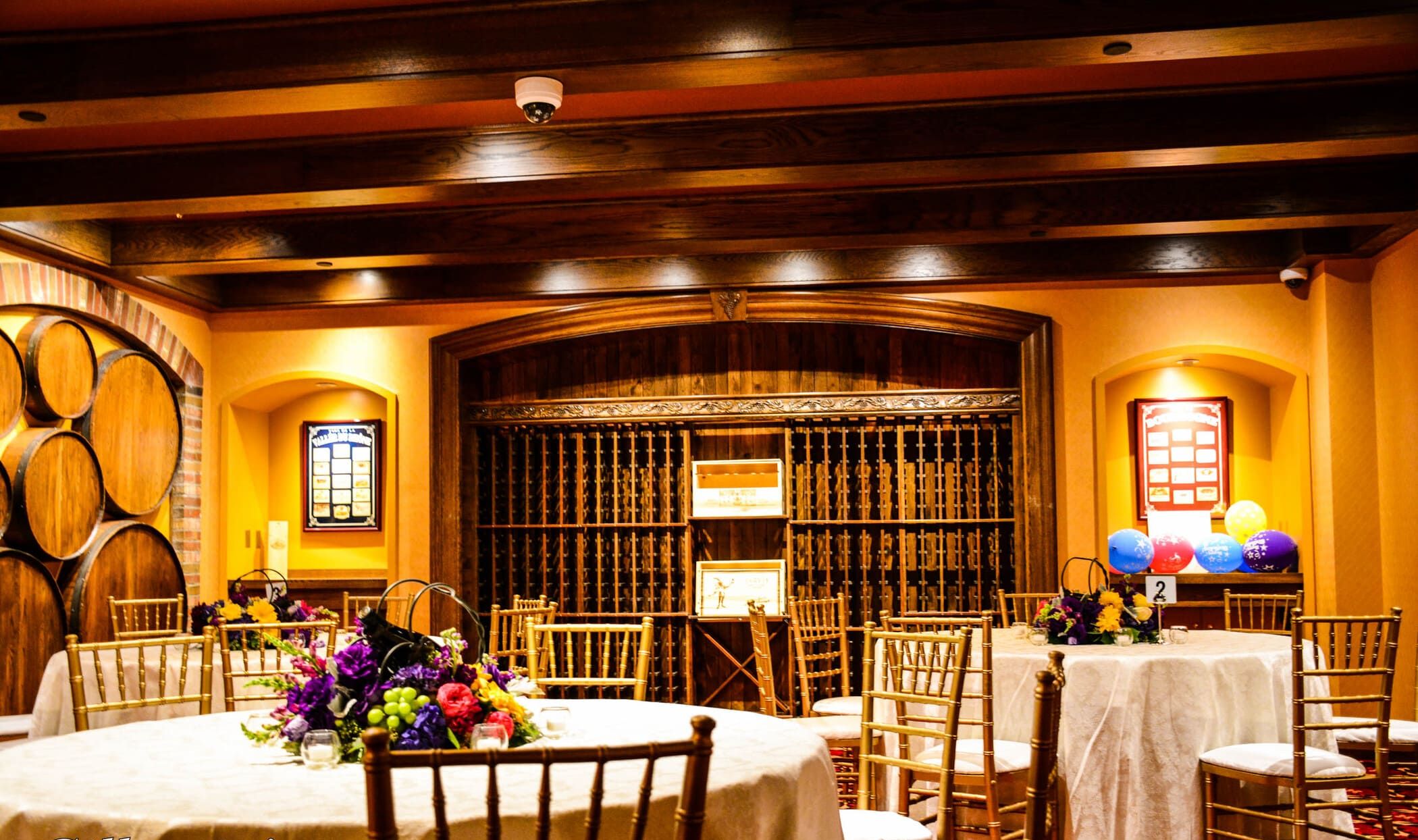
The Vineyard Lounge
- 450 SQ/FT
- Up to 40
The Vineyard Lounge is used for The Greenbrier’s wine-tasting program and creates an ideal setting for intimate gatherings and small cocktail receptions.
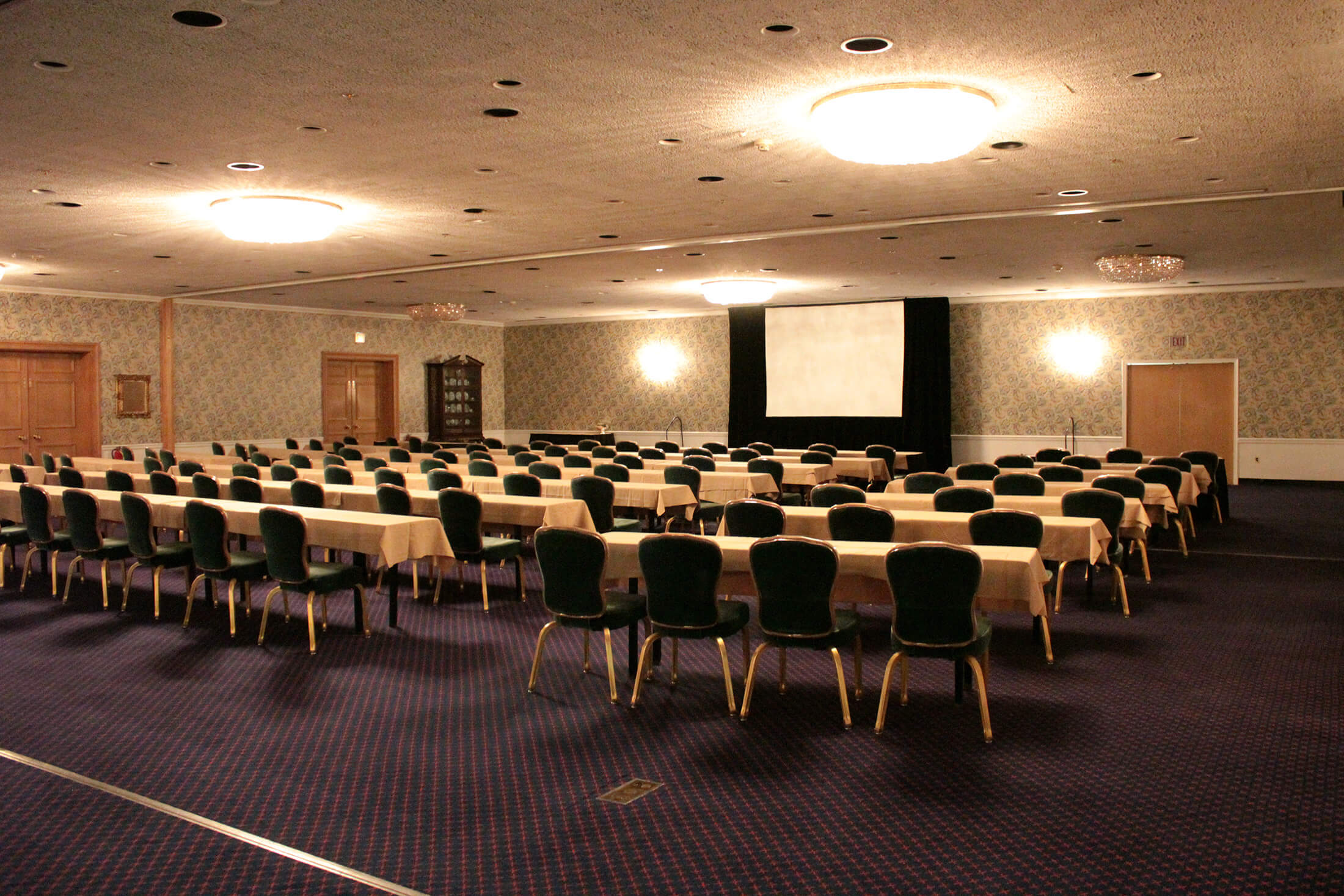
Eisenhower Room
- 5400 SQ/FT
- Up to 600
Elevate your event in the The Eisenhower Room, an expansive space that seamlessly combines Eisenhower Parlors A, B, and C.
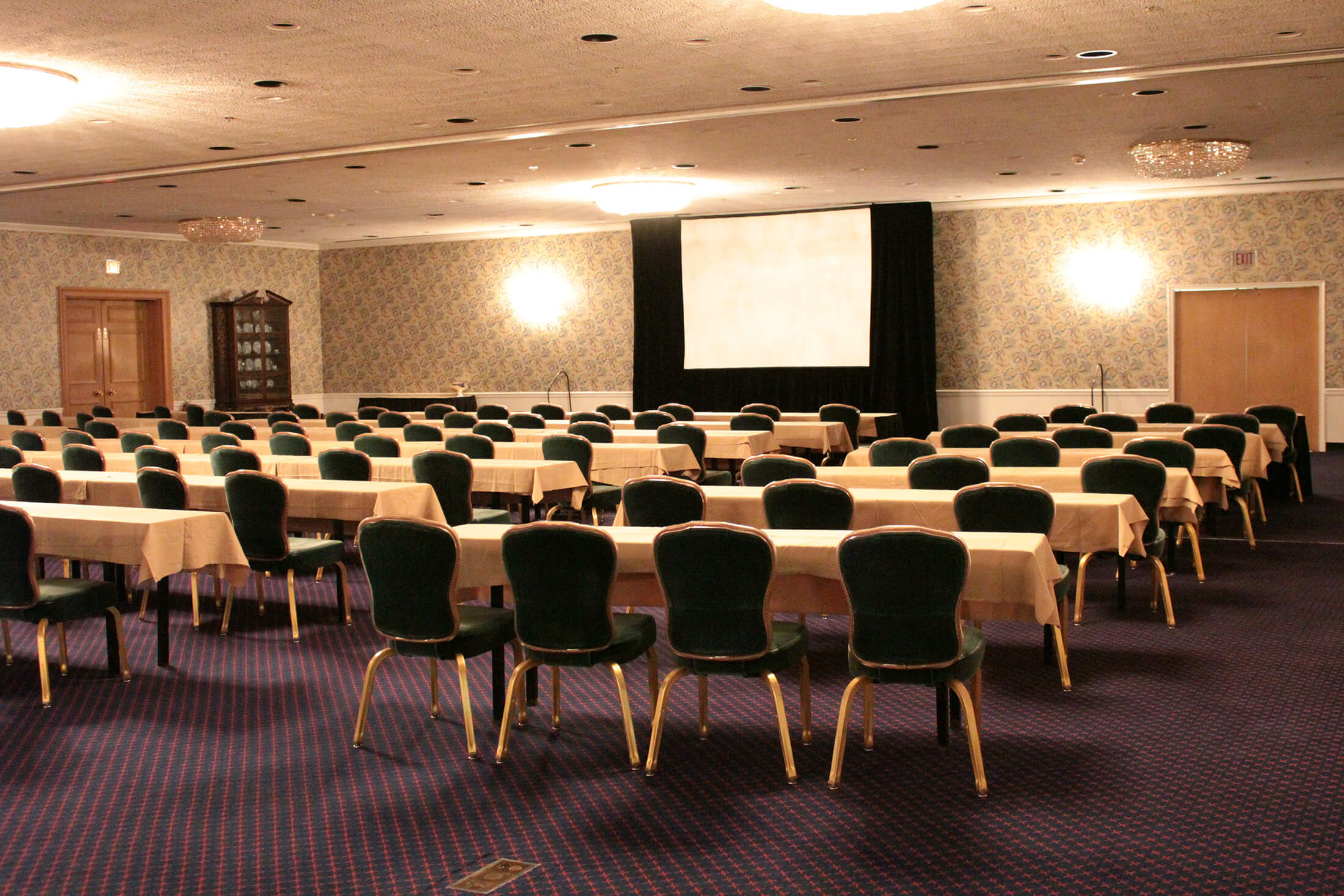
Eisenhower Room: Parlor A
- 1800 SQ/FT
- Up to 125
Available individually or combined, The Eisenhower Parlors A, B, and C offer exceptional versatility for event planning.
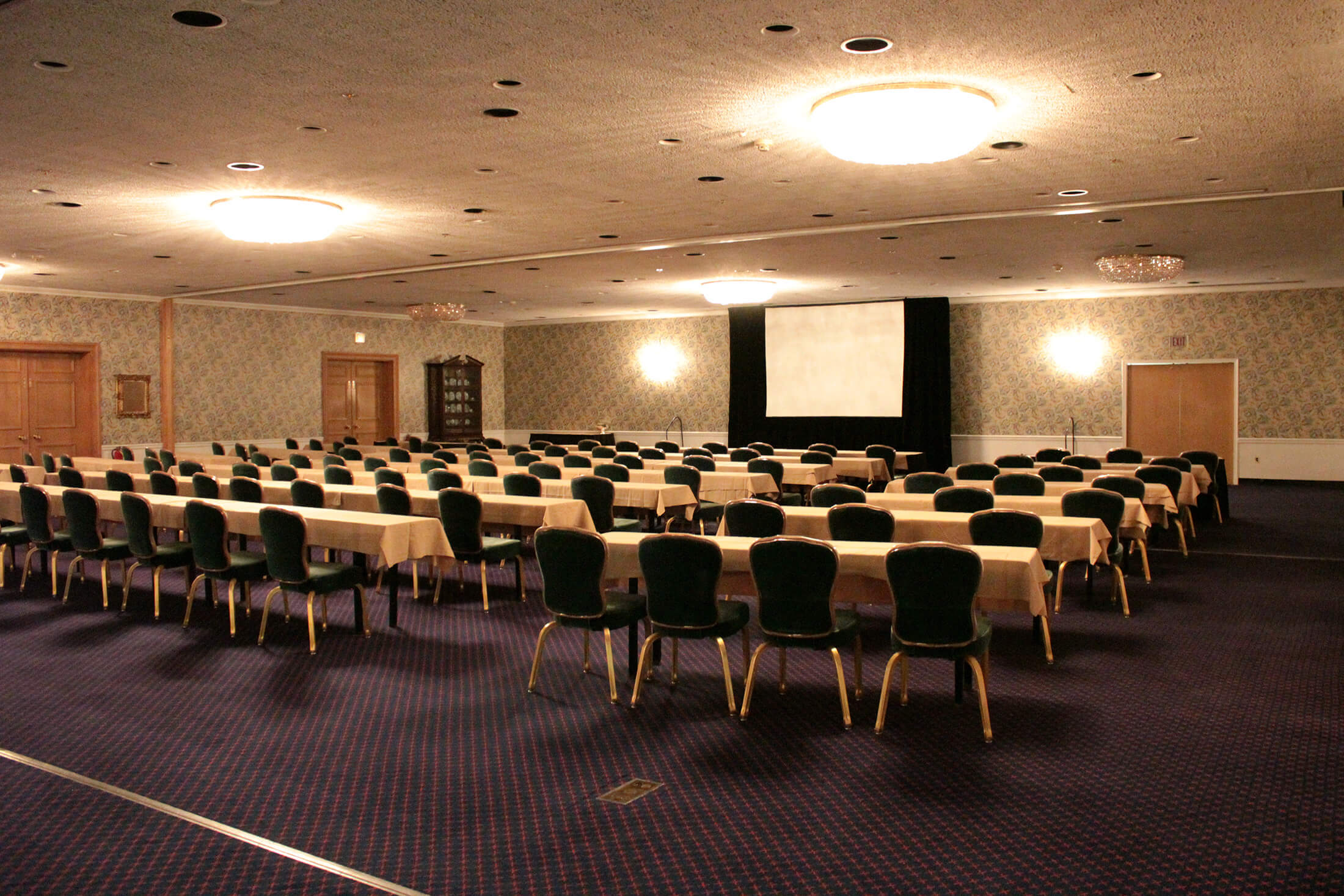
Eisenhower Room: Parlor B
- 1800 SQ/FT
- Up to 125
Available individually or combined, The Eisenhower Parlors A, B, and C offer exceptional versatility for event planning.

Eisenhower Room: Parlor C
- 1800 SQ/FT
- Up to 125
Available individually or combined, The Eisenhower Parlors A, B, and C offer exceptional versatility for event planning.
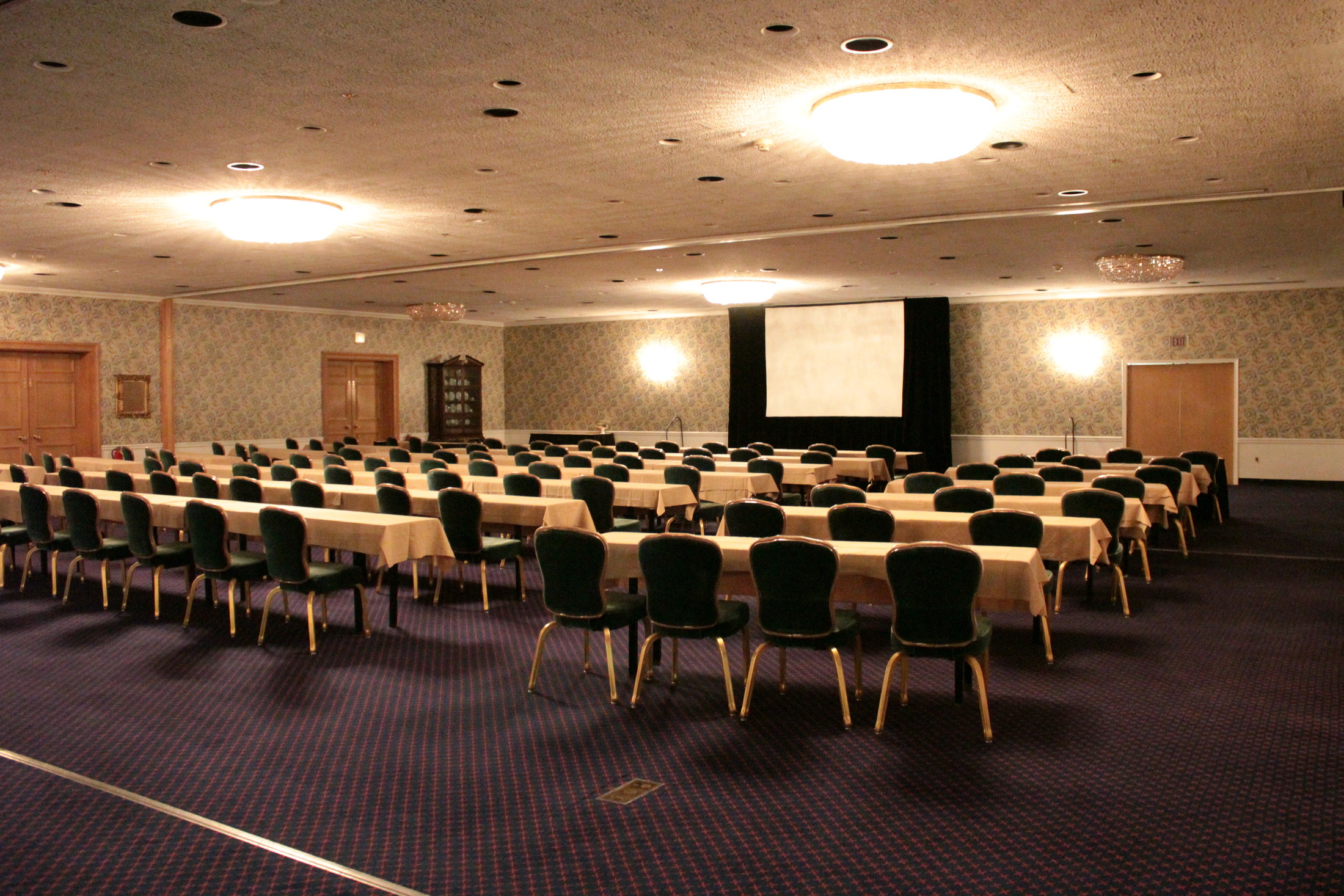
Eisenhower Room: Parlors A & B
- 3600 SQ/FT
- Up to 300
Enjoy the best of space and sophistication in the combined setting of Eisenhower Parlors A and B, a venue seamlessly merging two smaller spaces.
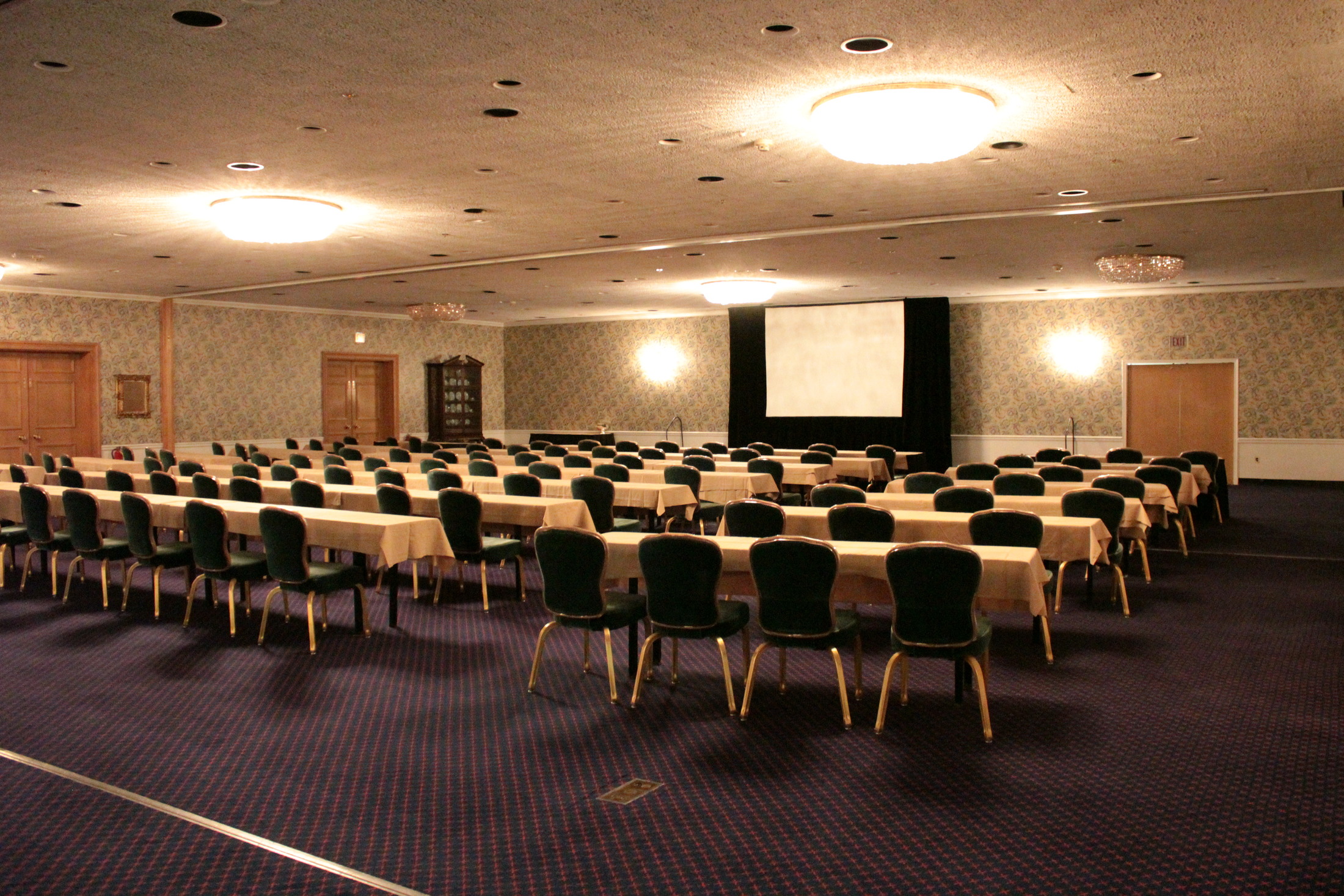
Eisenhower Room: Parlors B & C
- 3600 SQ/FT
- Up to 300
Enjoy the best of space and sophistication in the combined setting of Eisenhower Parlors B and C, a venue seamlessly merging two smaller spaces.
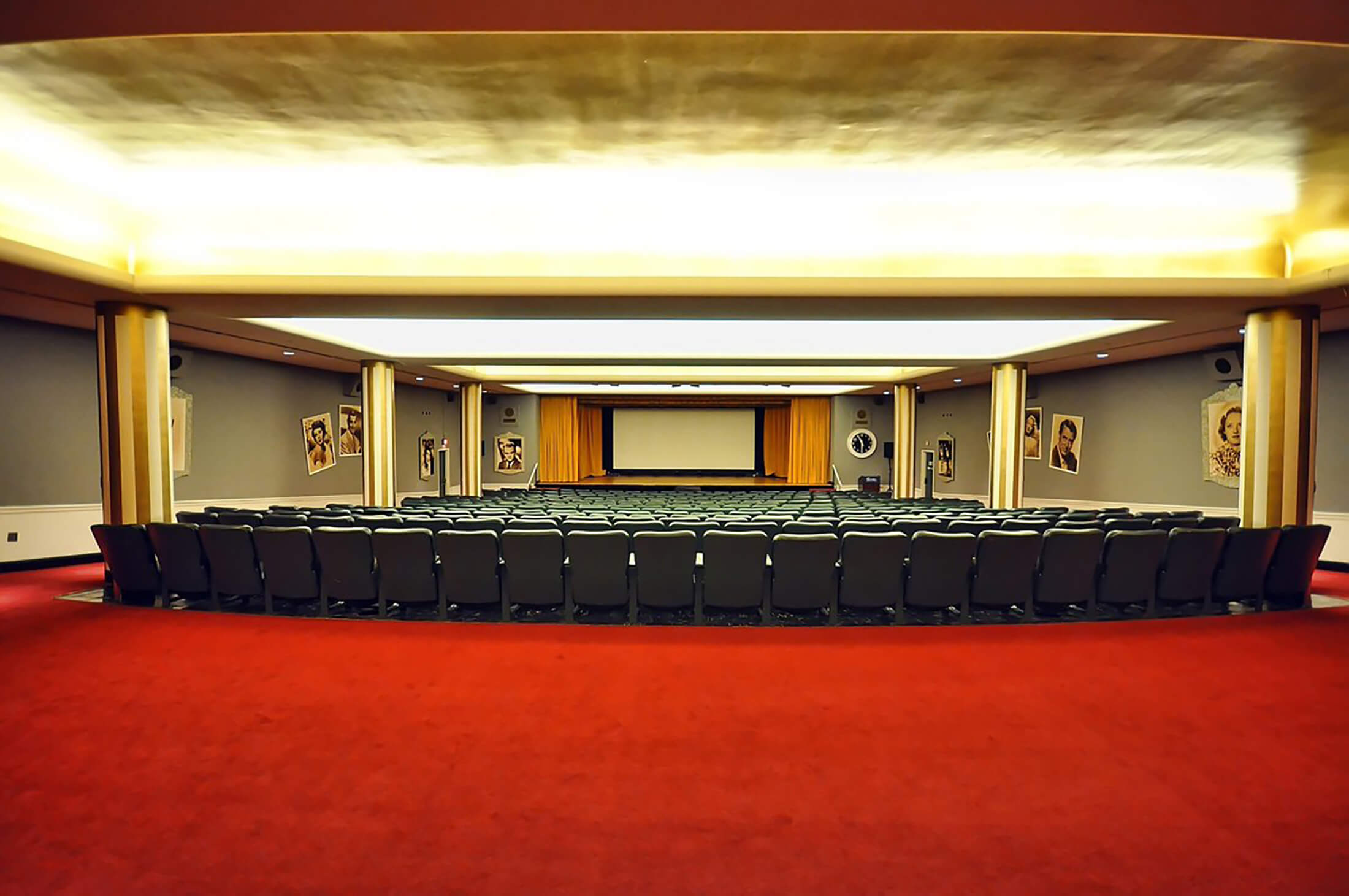
Theatre
- 4256 SQ/FT
- Up to 300
Our red-carpeted Theatre is designed for lectures, AV presentations, and movies in a nostalgic ambiance with vintage accents.
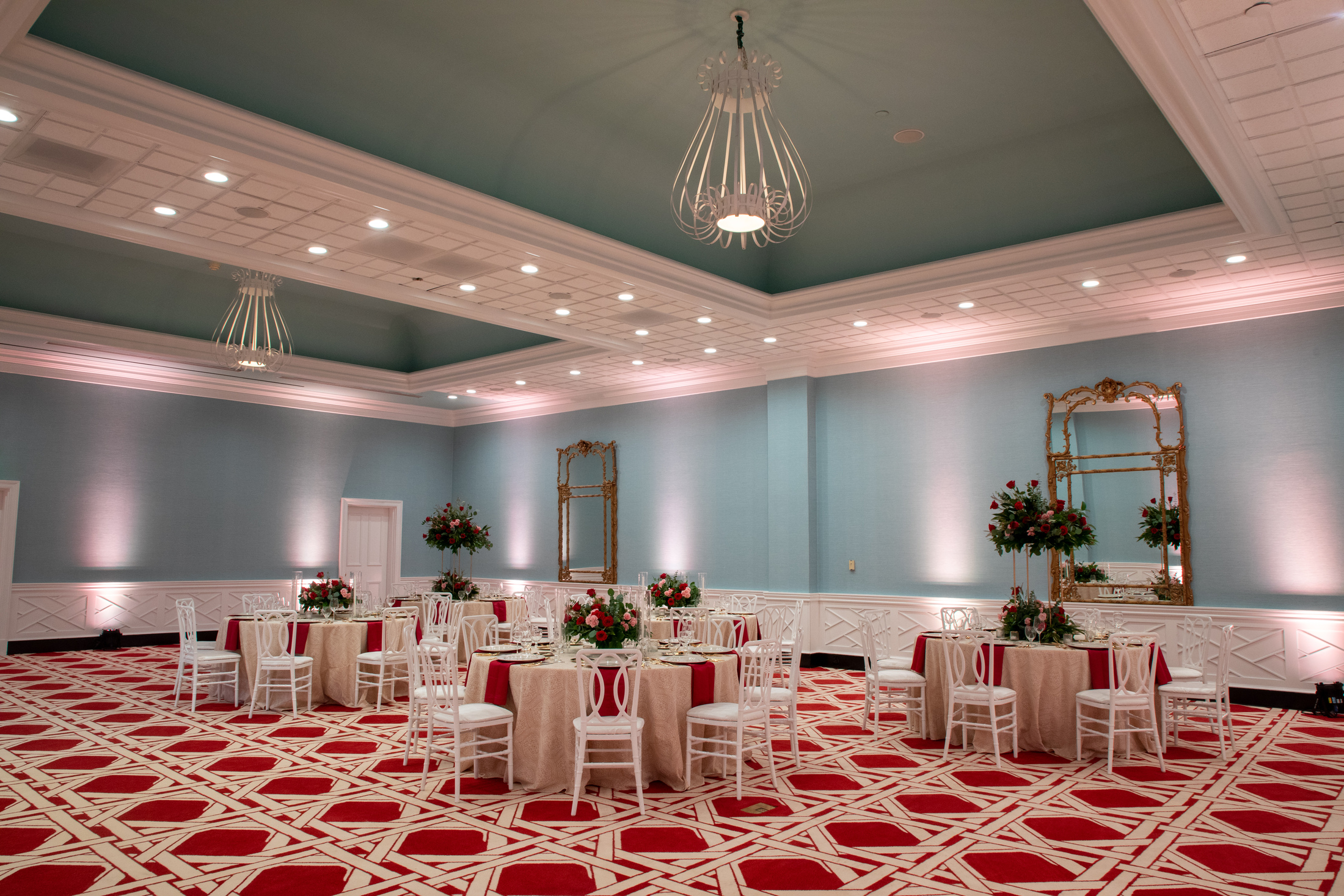
Taft Room
- 1813 SQ/FT
- Up to 130
The Taft Room epitomizes glamorous grandeur, offering an impeccable setting for five-star dinners, enchanting evenings of dancing, or presentations.
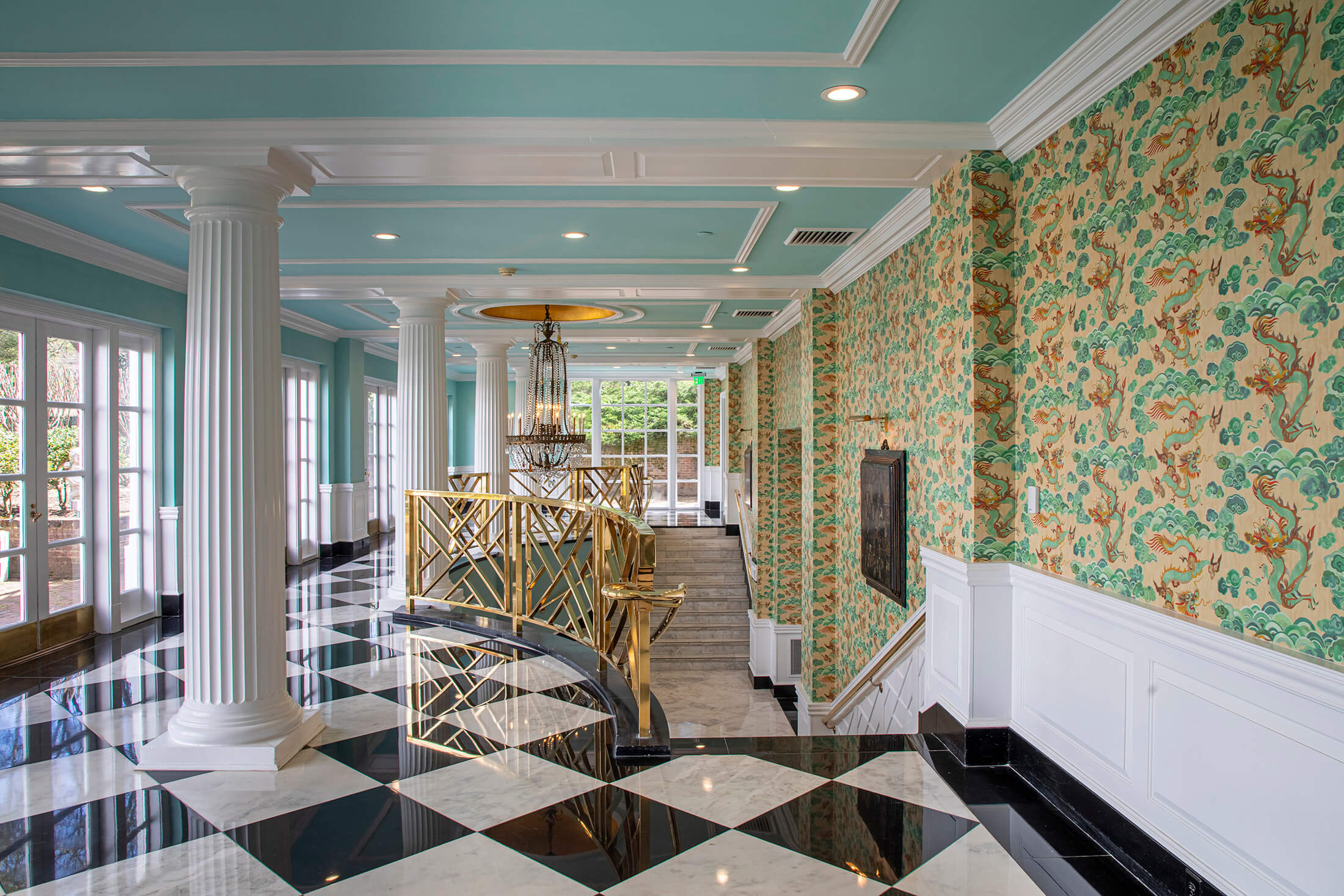
Taft Foyer
- 968 SQ/FT
- Up to 60
The Taft Foyer is a stunning setting with black and white checkered floors, exquisite chandeliers, grand columns, and wall-to-wall windows.
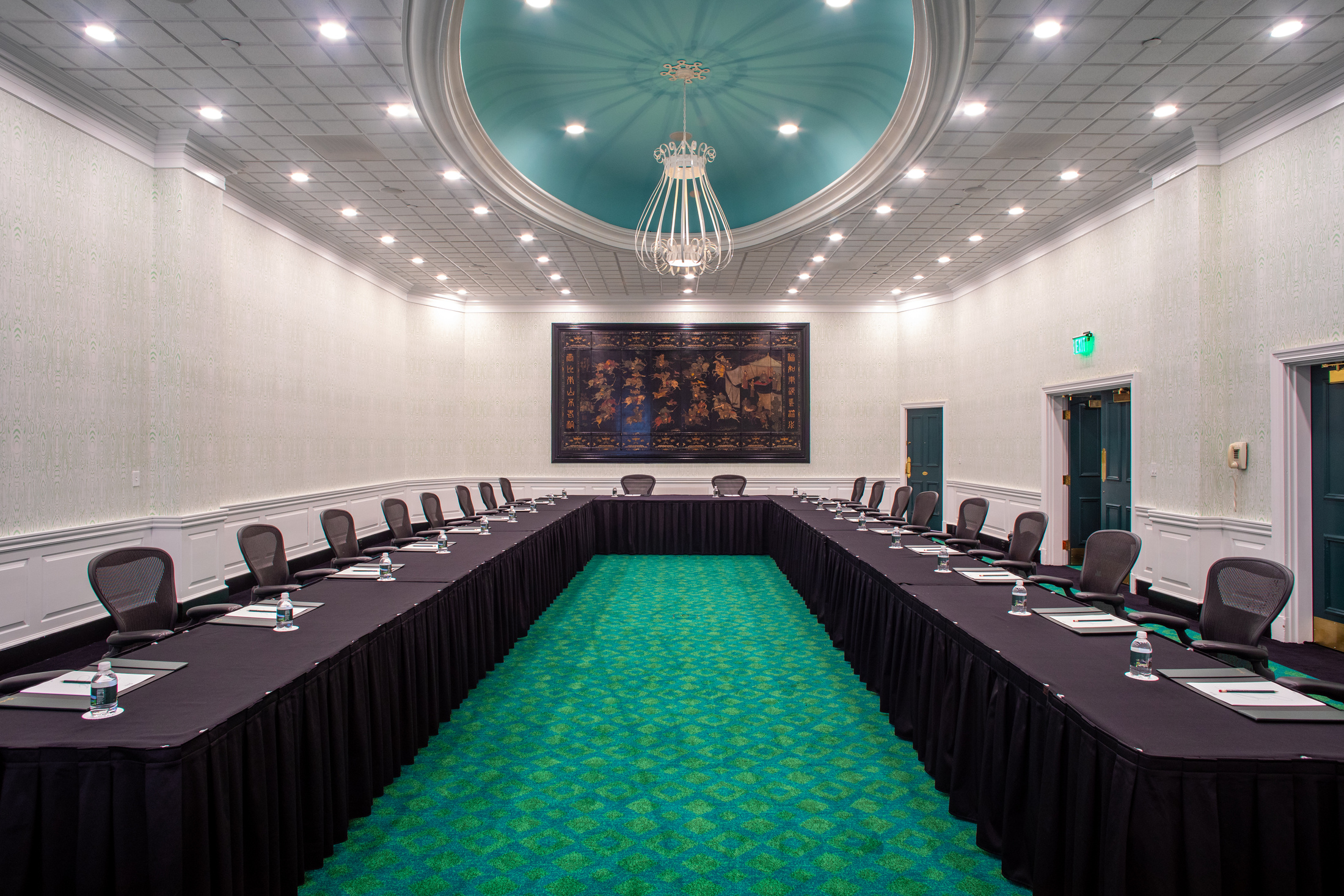
Hayes Room
- 1470 SQ/FT
- Up to 125
On the second-floor conference center, you’ll find the Hayes Room, a well-appointed space ensuring a seamless fusion of form and function.
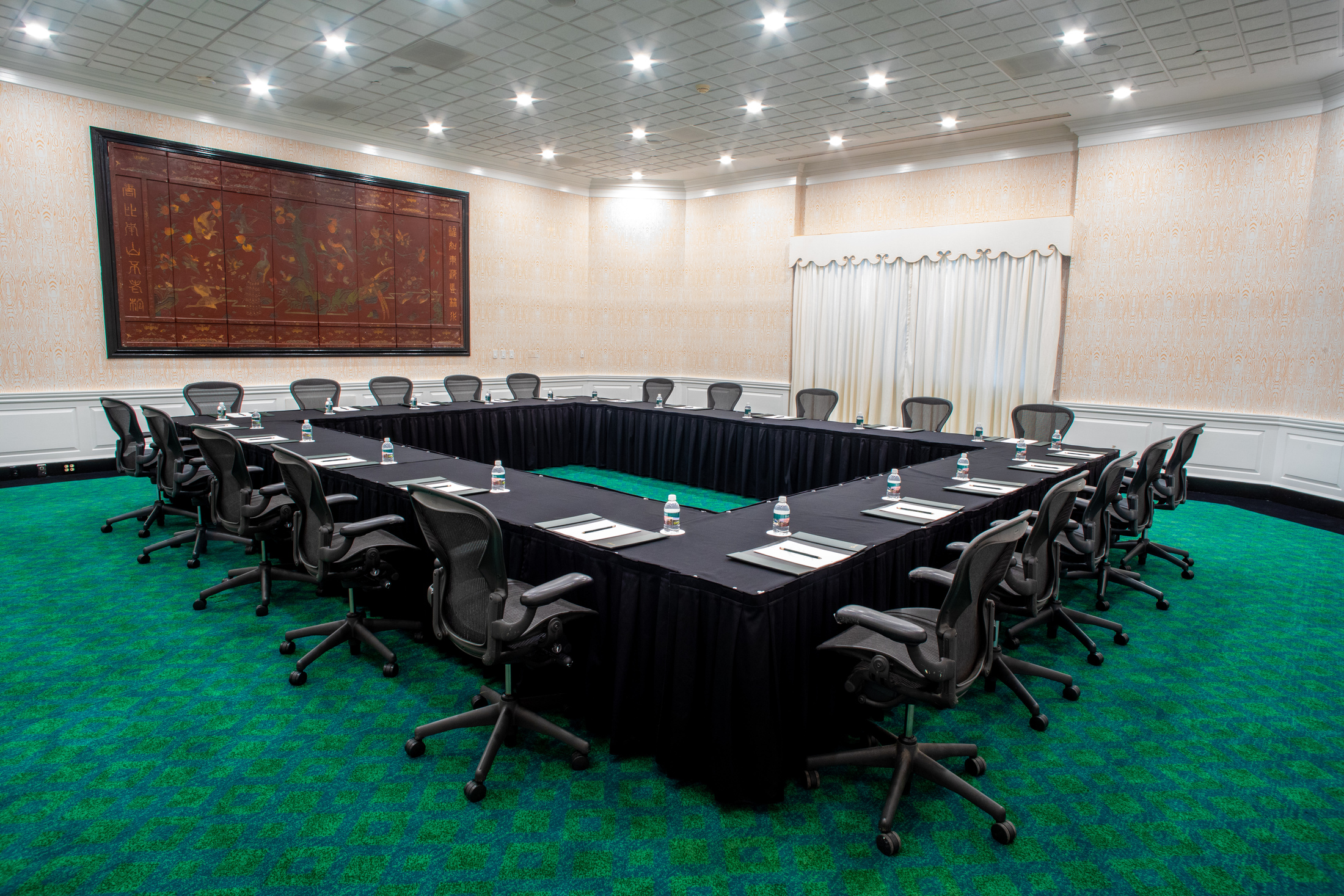
McKinley Room
- 1330 SQ/FT
- Up to 125
Located within our second-floor conference center, the McKinley Room is a versatile space designed to facilitate successful meetings.
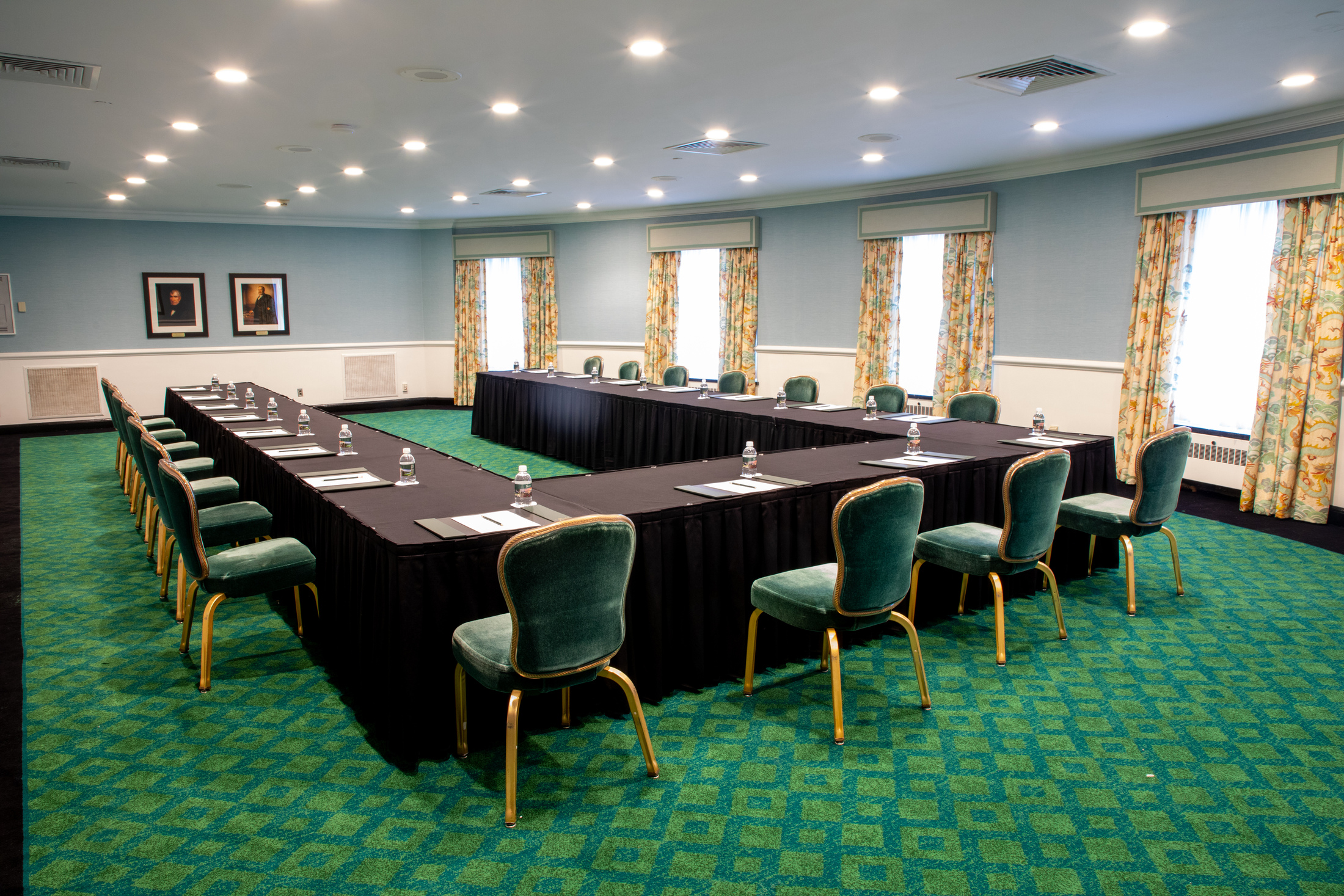
West Virginia Room
- 1269 SQ/FT
- Up to 100
Situated within our second-floor conference center, the West Virginia Room mirrors the soothing green hues of the state’s landscapes.
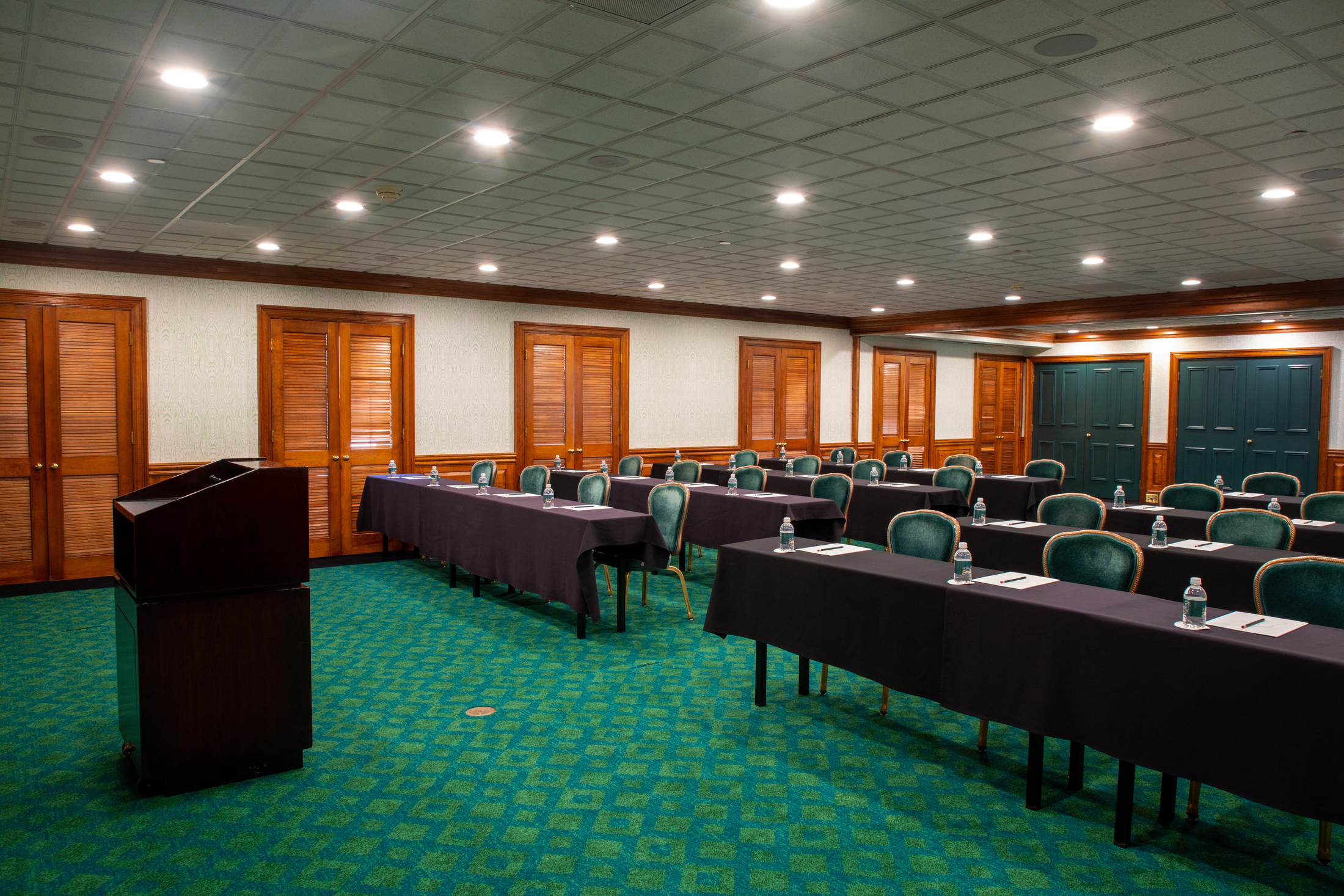
Fillmore Room
- 1152 SQ/FT
- Up to 125
Positioned in our second-floor conference center, the Fillmore Room seamlessly blends modern technology with comfortable furnishings.
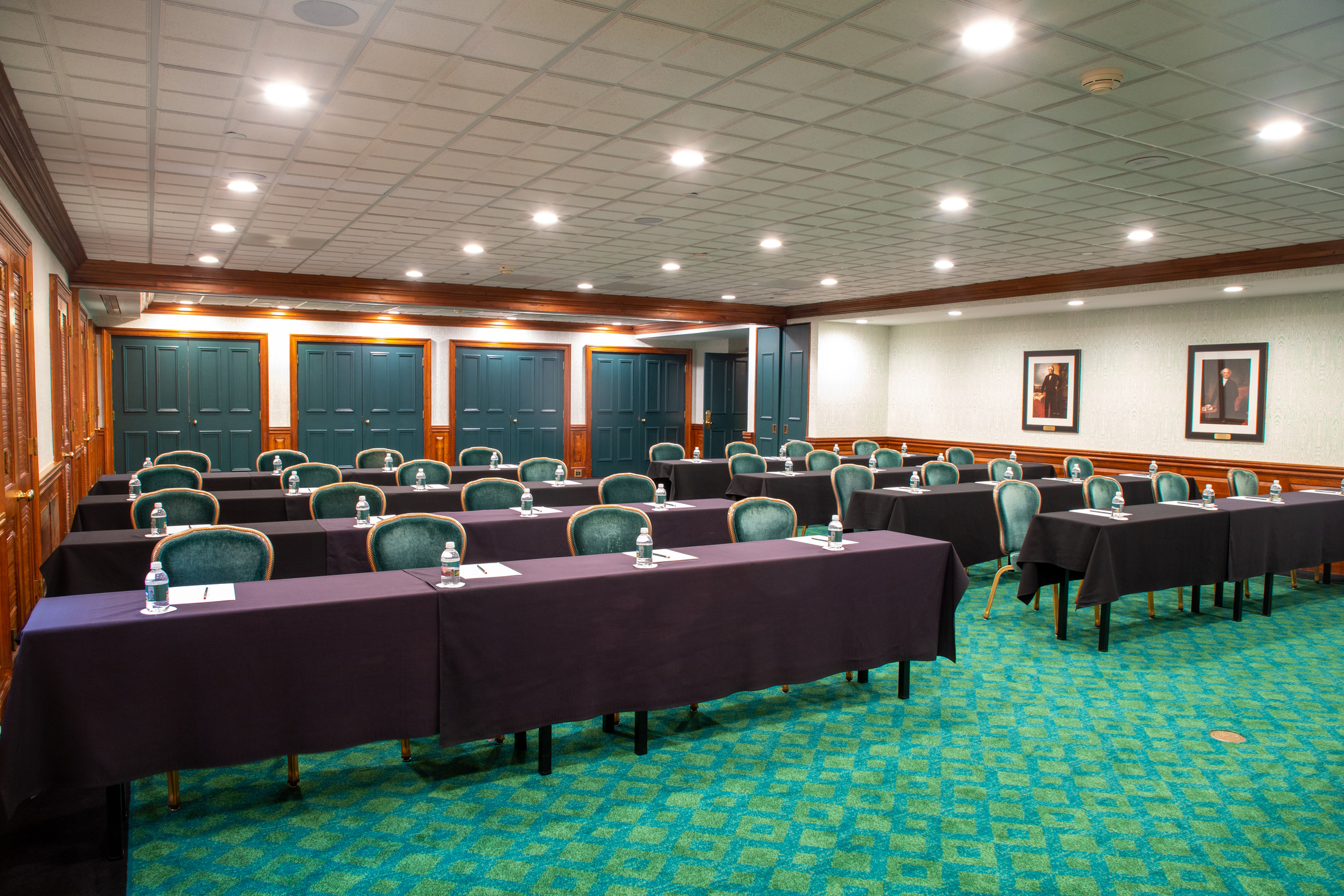
Van Buren Room
- 416 SQ/FT
- Up to 30
The Van Buren Room is made for collaborative brainstorming sessions, focused team discussions, or informative workshops.
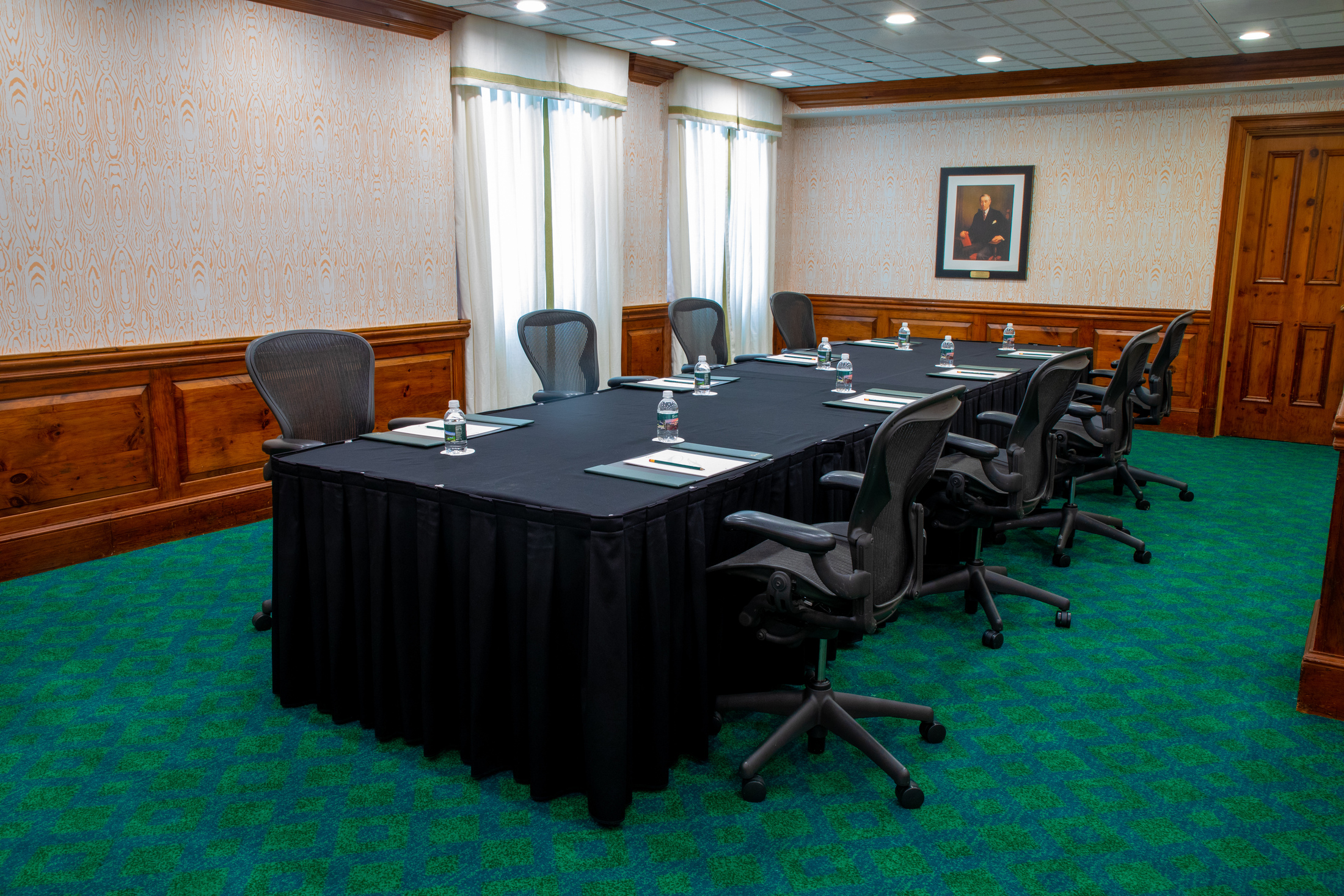
Wilson Room
- 570 SQ/FT
- Up to 30
Set on our second-floor conference center, the Wilson Room is a versatile space, ideal for smaller meetings and team collaboration.
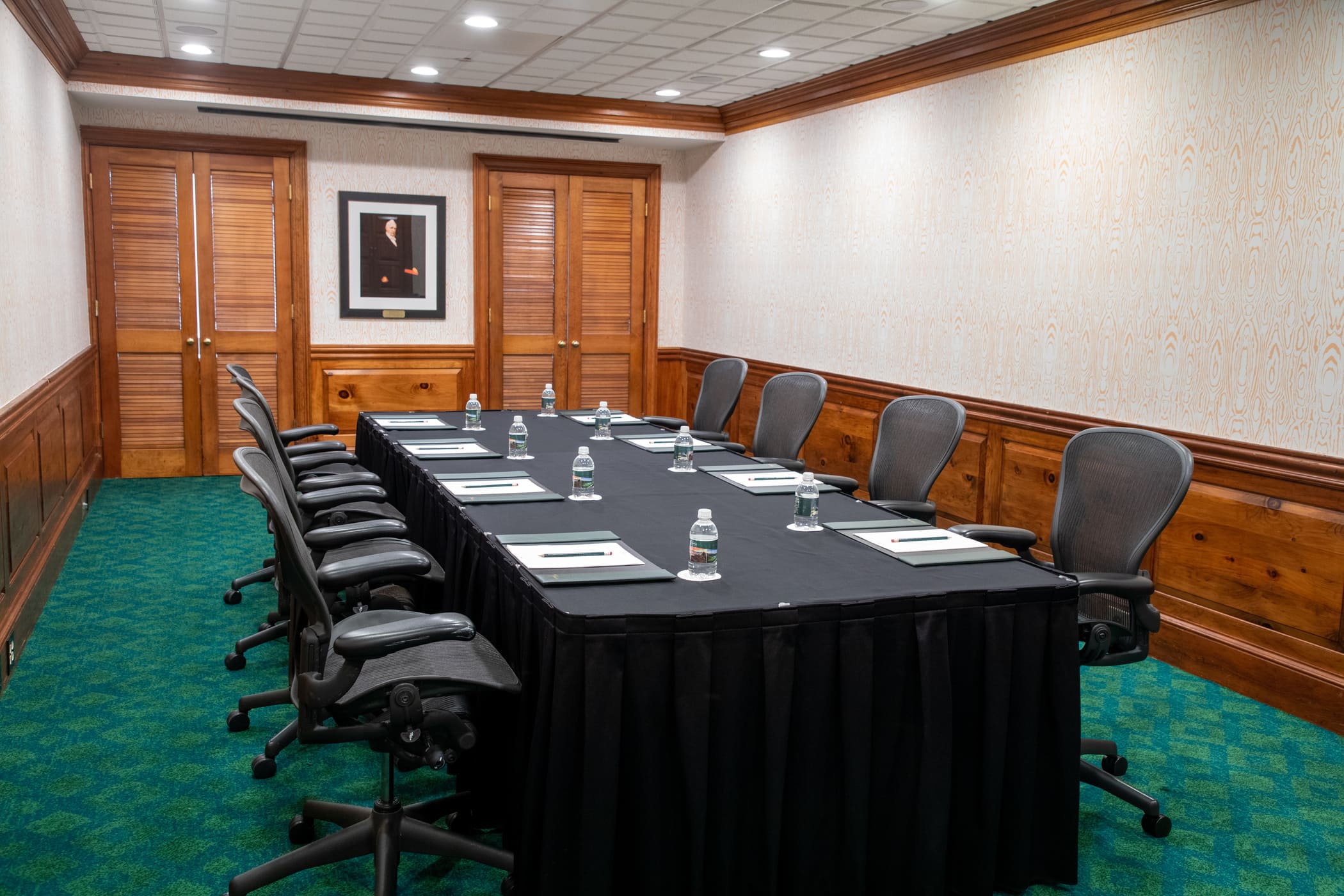
Buchanan Room
- 377 SQ/FT
- Up to 24
Tucked away on our second-floor conference level, the Buchanan Room is outfitted with top-notch audio-visual equipment and ergonomic chairs.
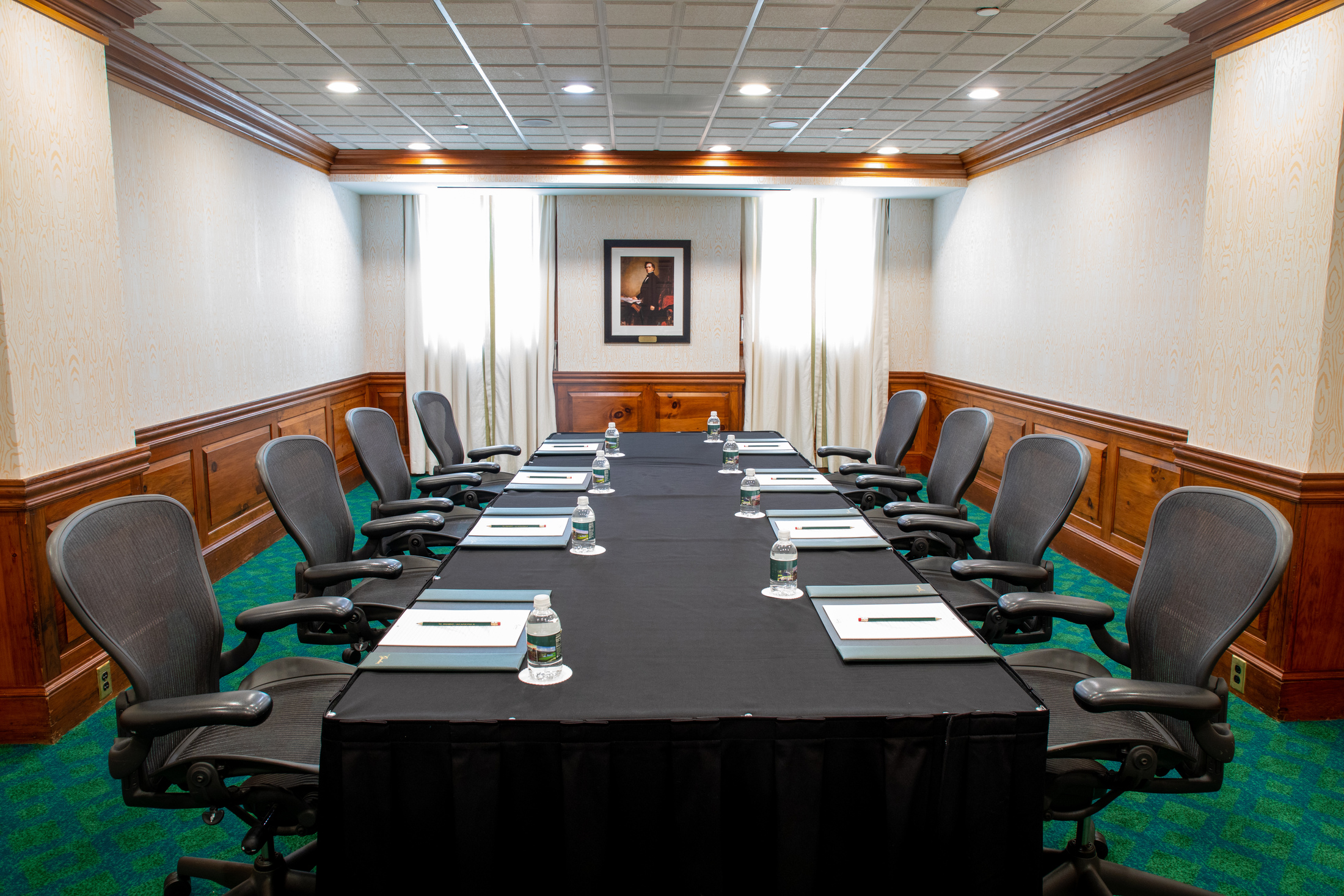
Pierce Room
- 512 SQ/FT
- Up to 30
Located in our second-floor conference center, the Pierce Room is a haven for productive and creative meetings.
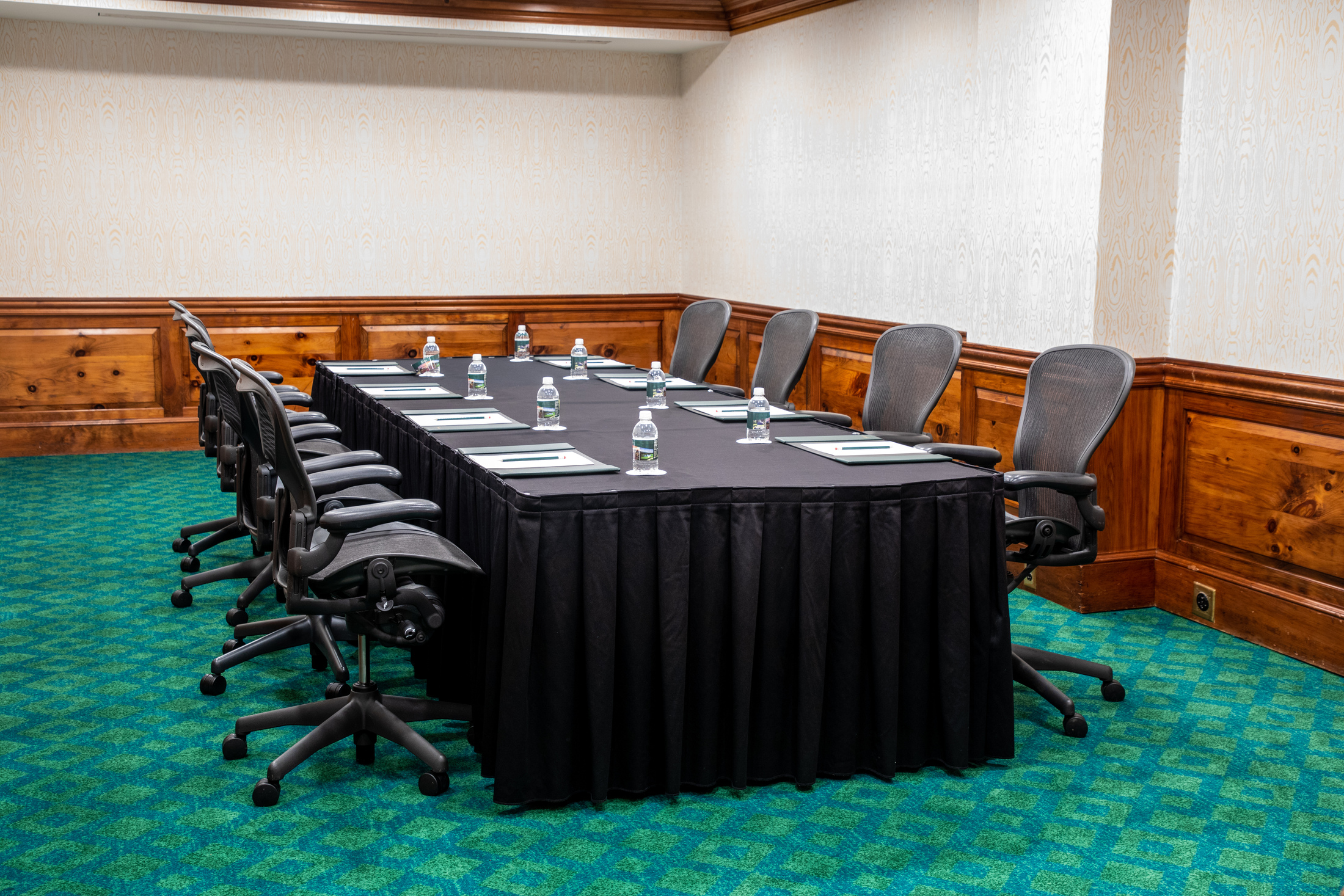
Tyler Room
- 601 SQ/FT
- Up to 40
Strategically situated on our second floor within the conference center, the Tyler Room is tailor-made for smaller gatherings.
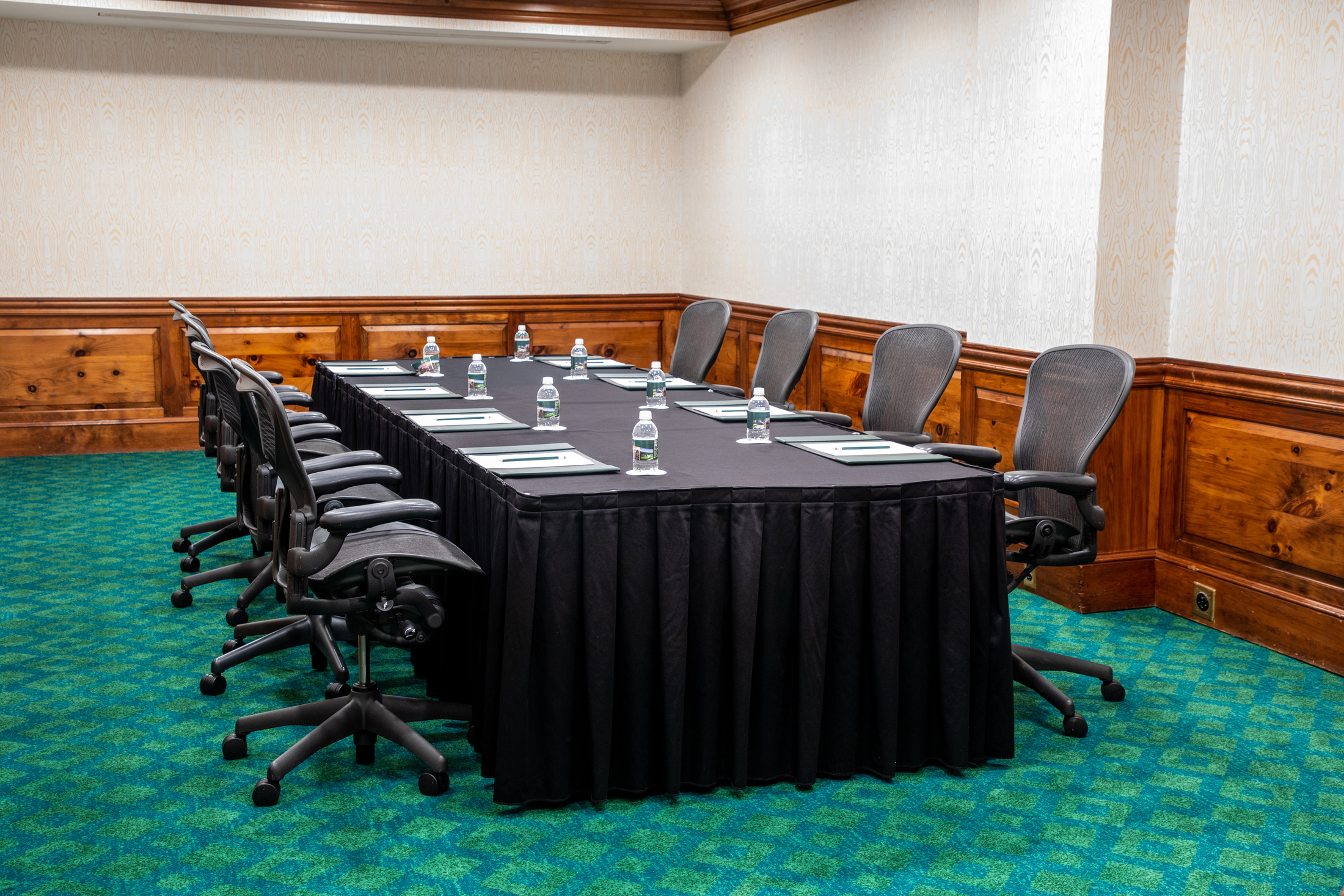
Grant Room
- 448 SQ/FT
- Up to 30
Nestled within our second-floor conference center, the Grant Room is perfectly suited for meetings or brainstorming sessions.
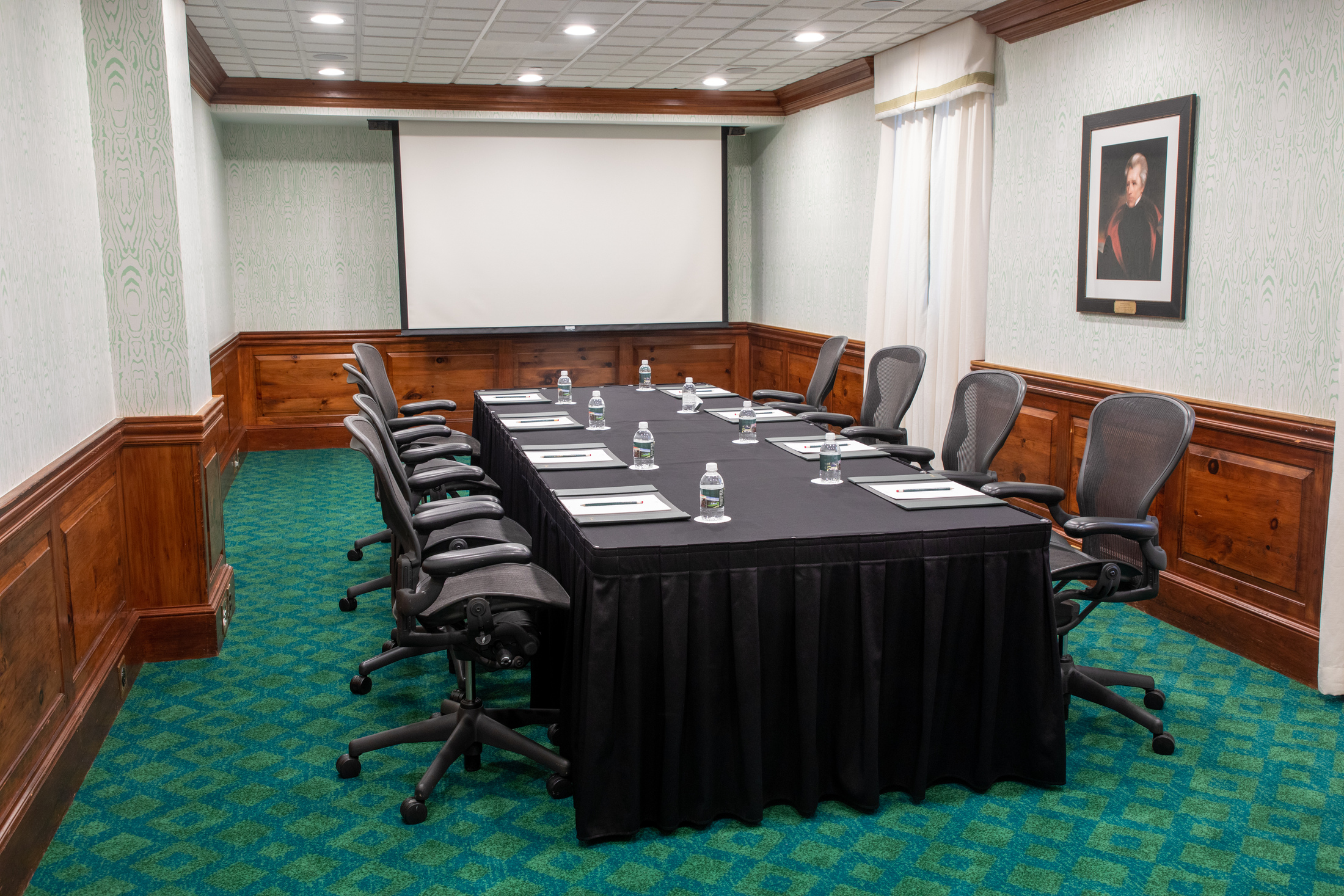
Jackson Room
- 416 SQ/FT
- Up to 30
Situated on the second floor within our conference center, the Jackson Room offers advanced audio-visual equipment and ergonomic chairs.
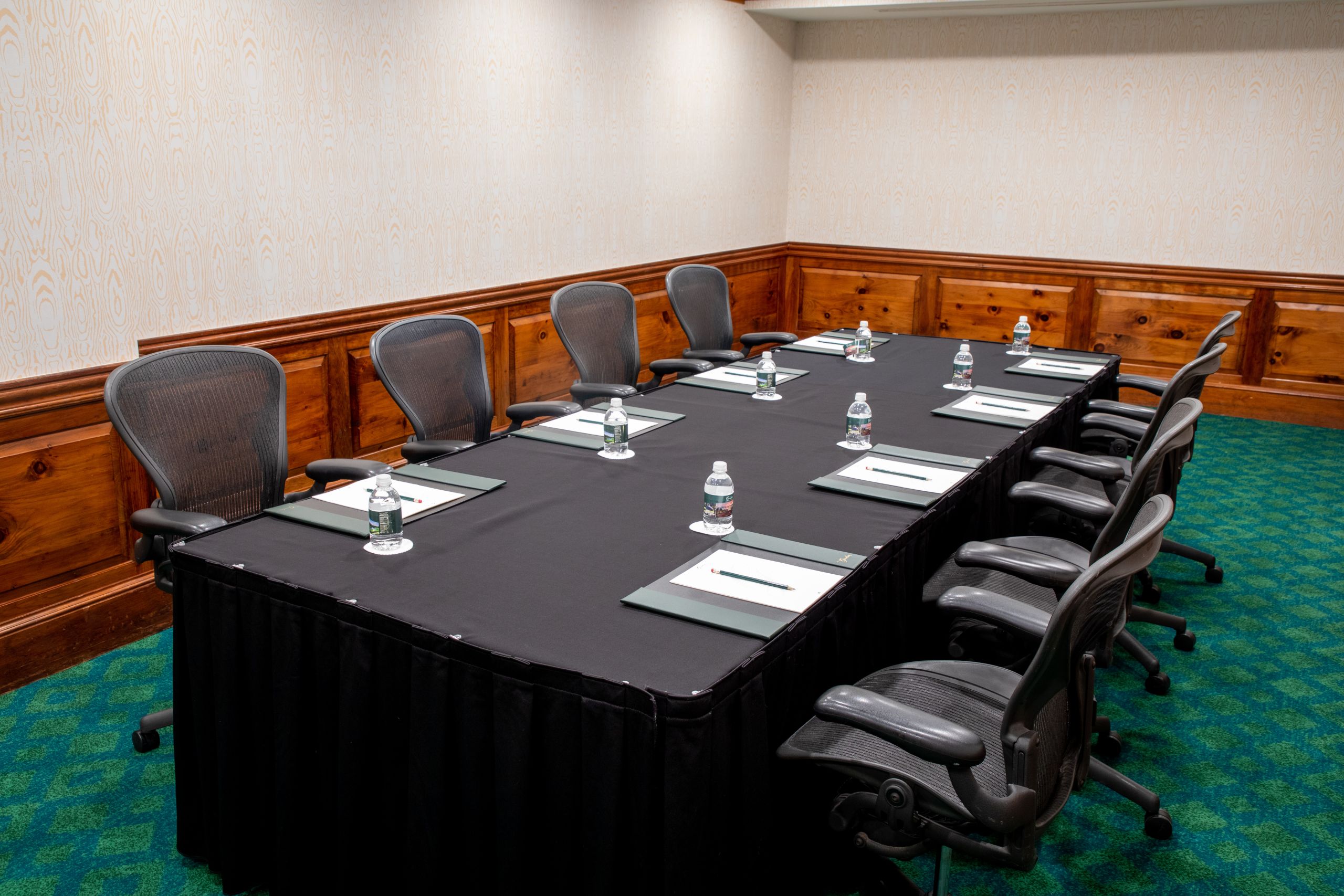
Arthur Room
- 250 SQ/FT
- Up to 25
Conveniently located within our second-floor conference center, the Arthur Room is an ideal choice for smaller, more intimate meetings.
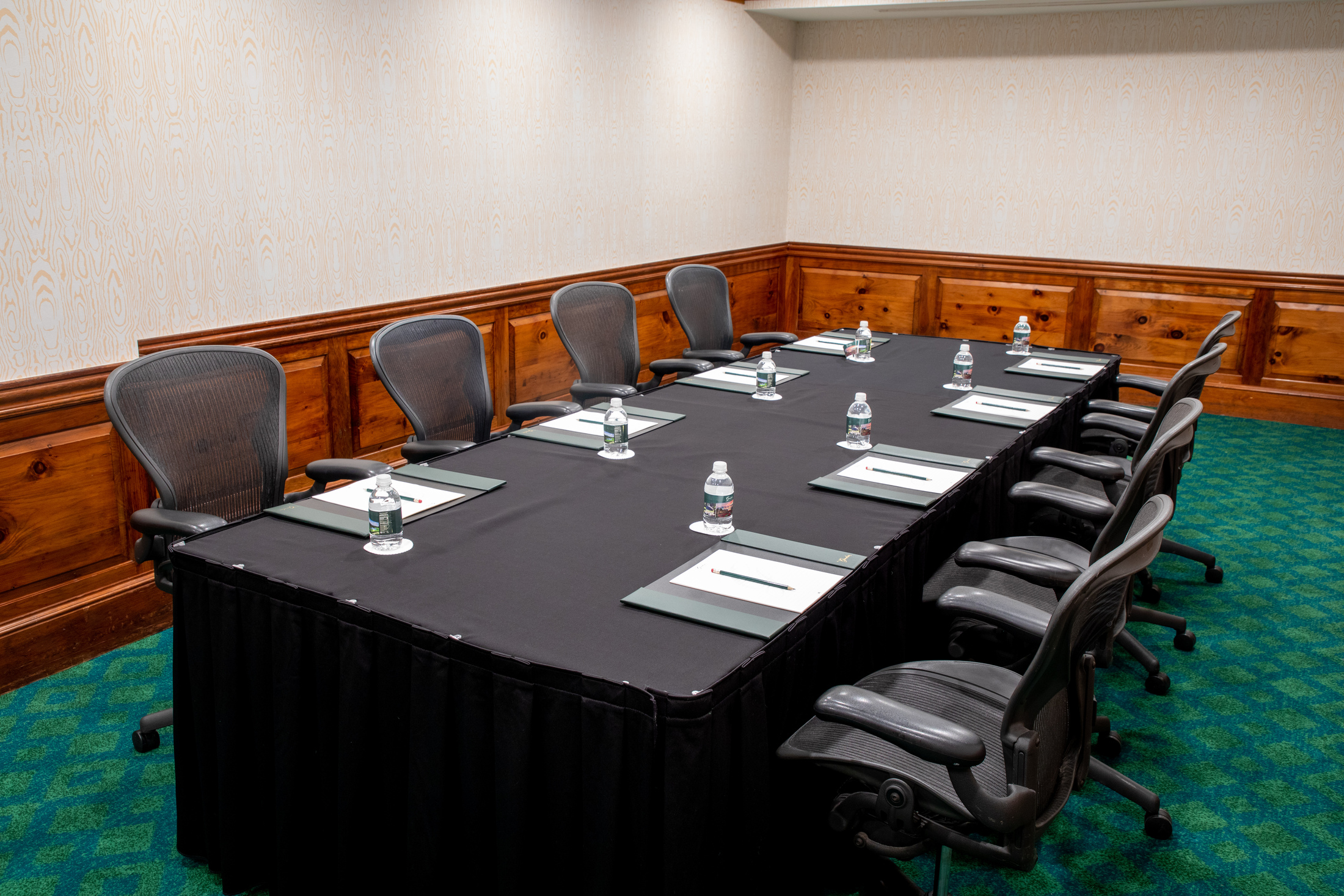
Harrison Room
- 160 SQ/FT
- Up to 10
Located within The Greenbrier’s Conference Center, the Harrison Room is a smaller space ideal for board meetings or breakout sessions.

Monroe Room
- 100 SQ/FT
- Up to 10
Strategically positioned on the second floor of our conference center, the Monroe Room provides an intimate setting for small meetings.
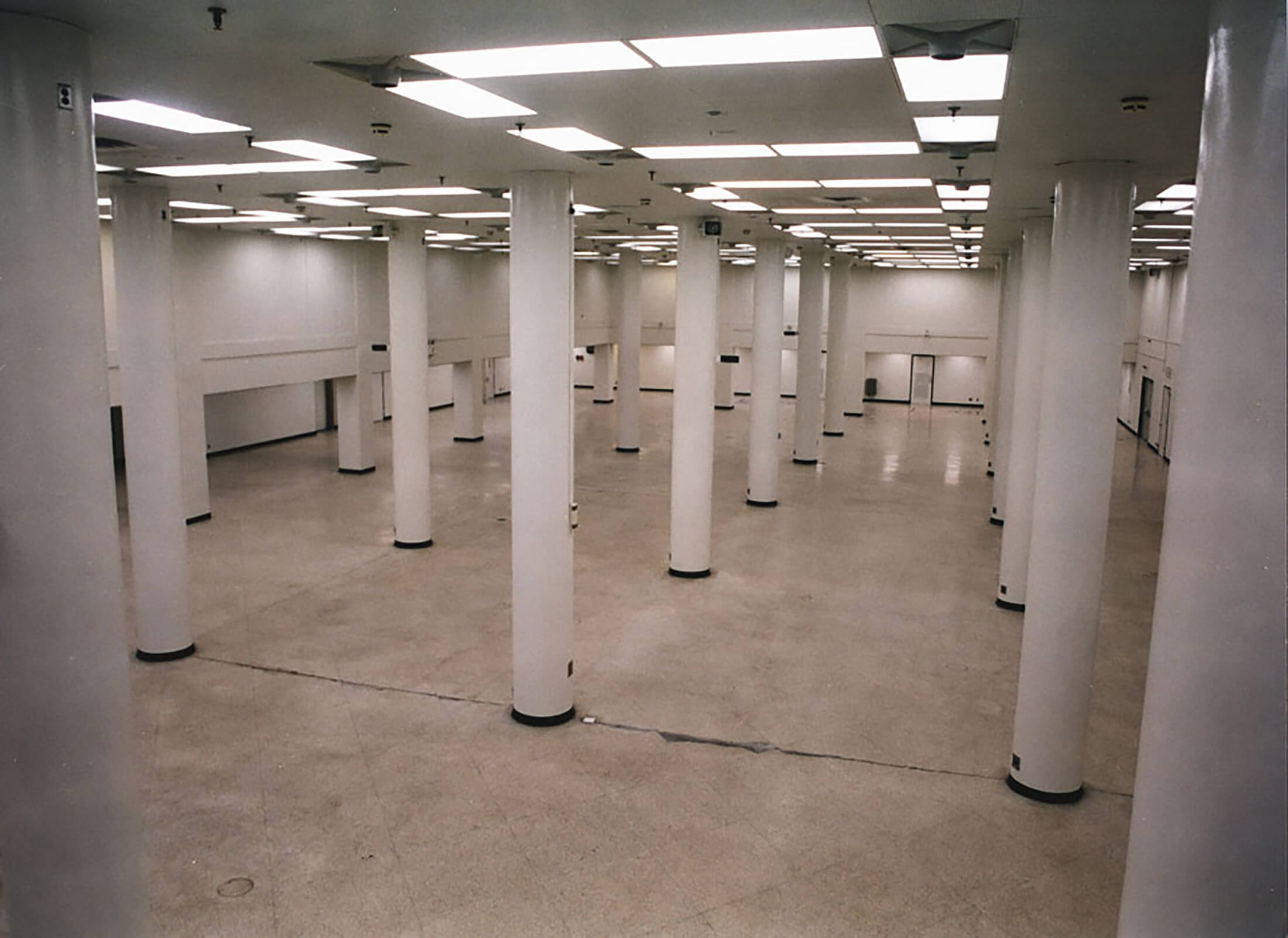
Exhibit Center
- 16554 SQ/FT
- Up to 2000
The Exhibit Center is The Greenbrier’s largest venue and canvas for displays, meetings, and dinners since its Cold War-era inception in the early 1960s.
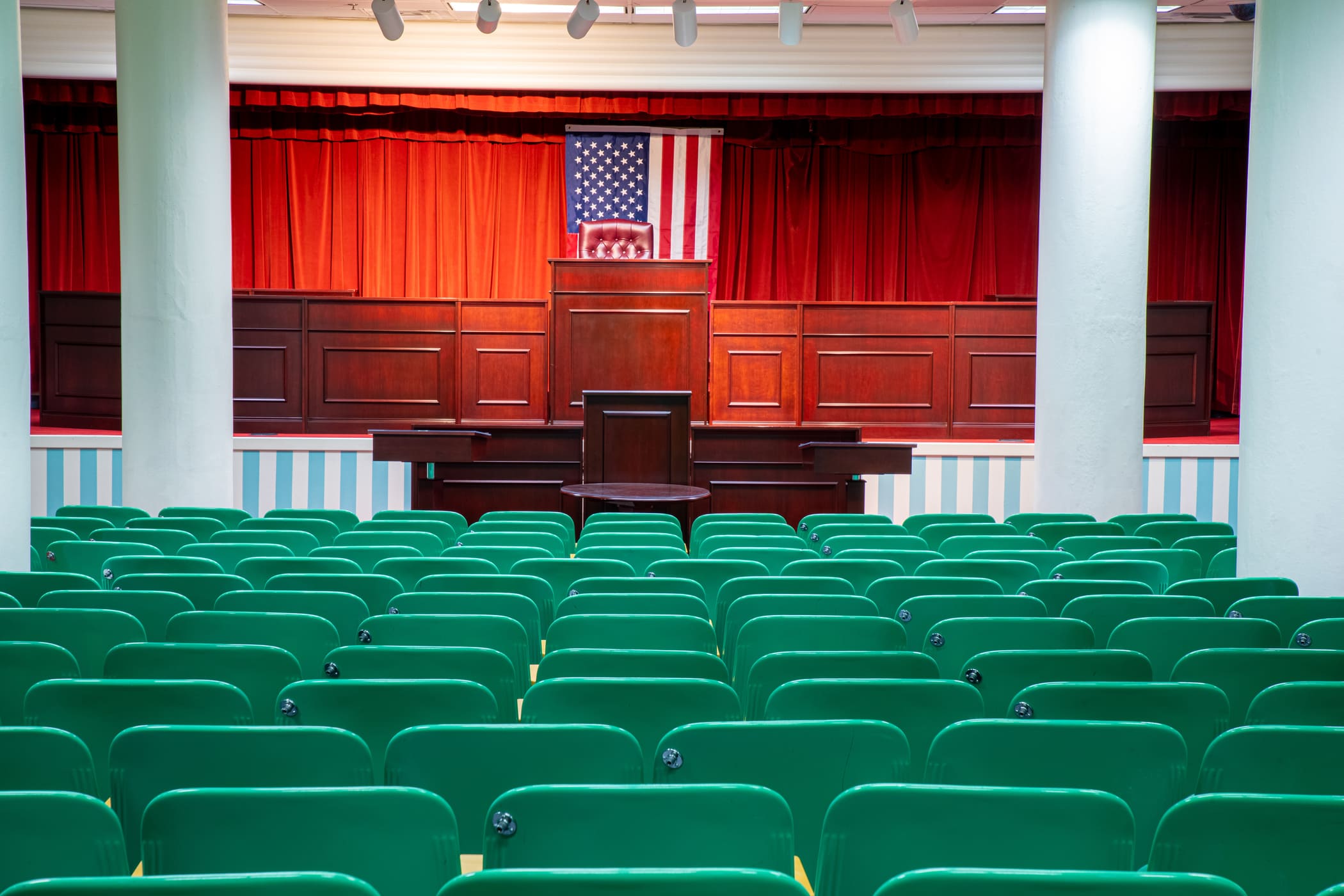
Governor’s Hall
- 4056 SQ/FT
- Up to 326
Adjacent to the Exhibit Hall within the bunker area of the resort, Governor’s Hall boasts theater-style seating and state-of-the-art audiovisual equipment.
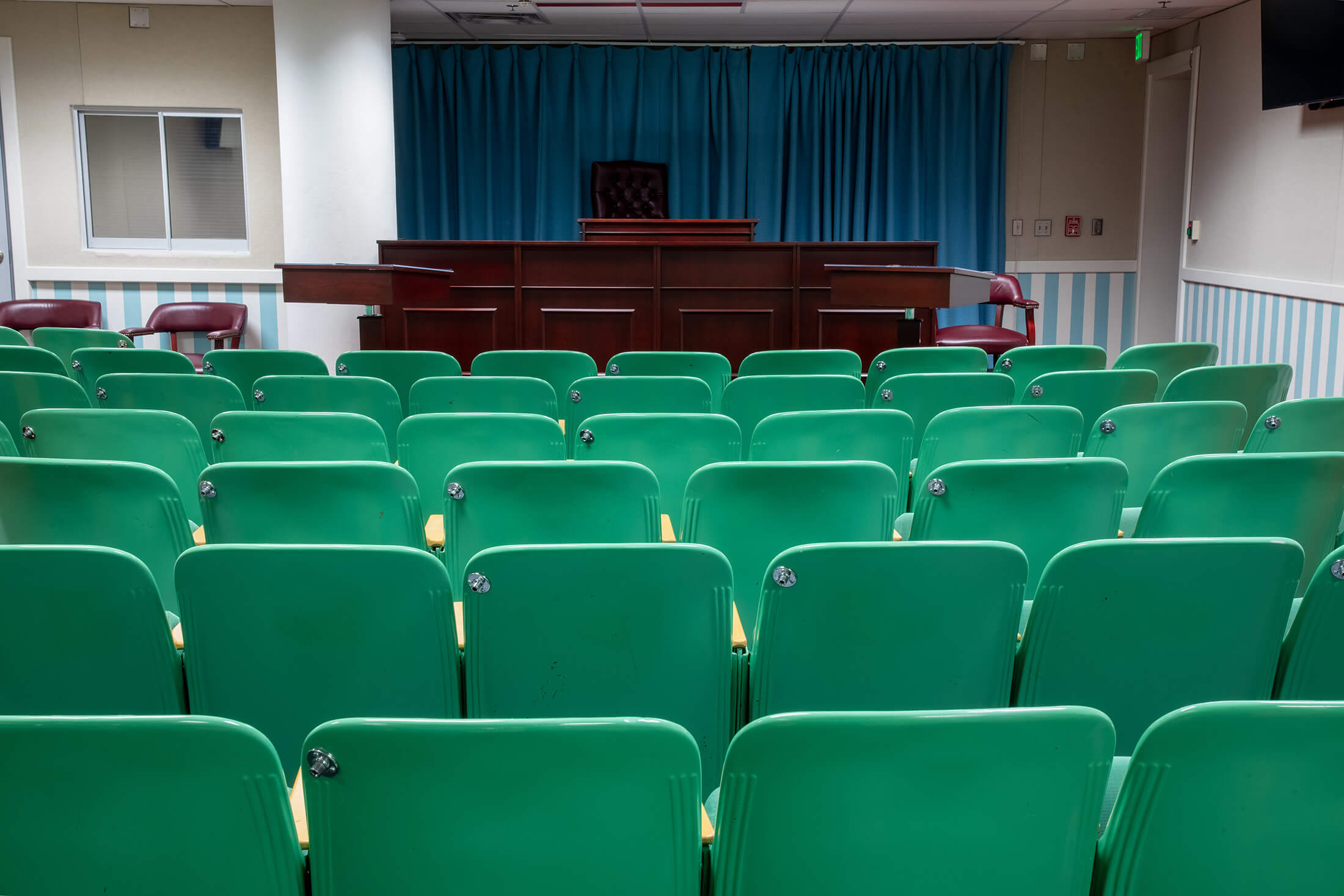
Mountaineer Room
- 1161 SQ/FT
- Up to 97
The Mountaineer Room offers a prime location within The Bunker, offering theatre-style seating ideal for state-of-the-art presentations.
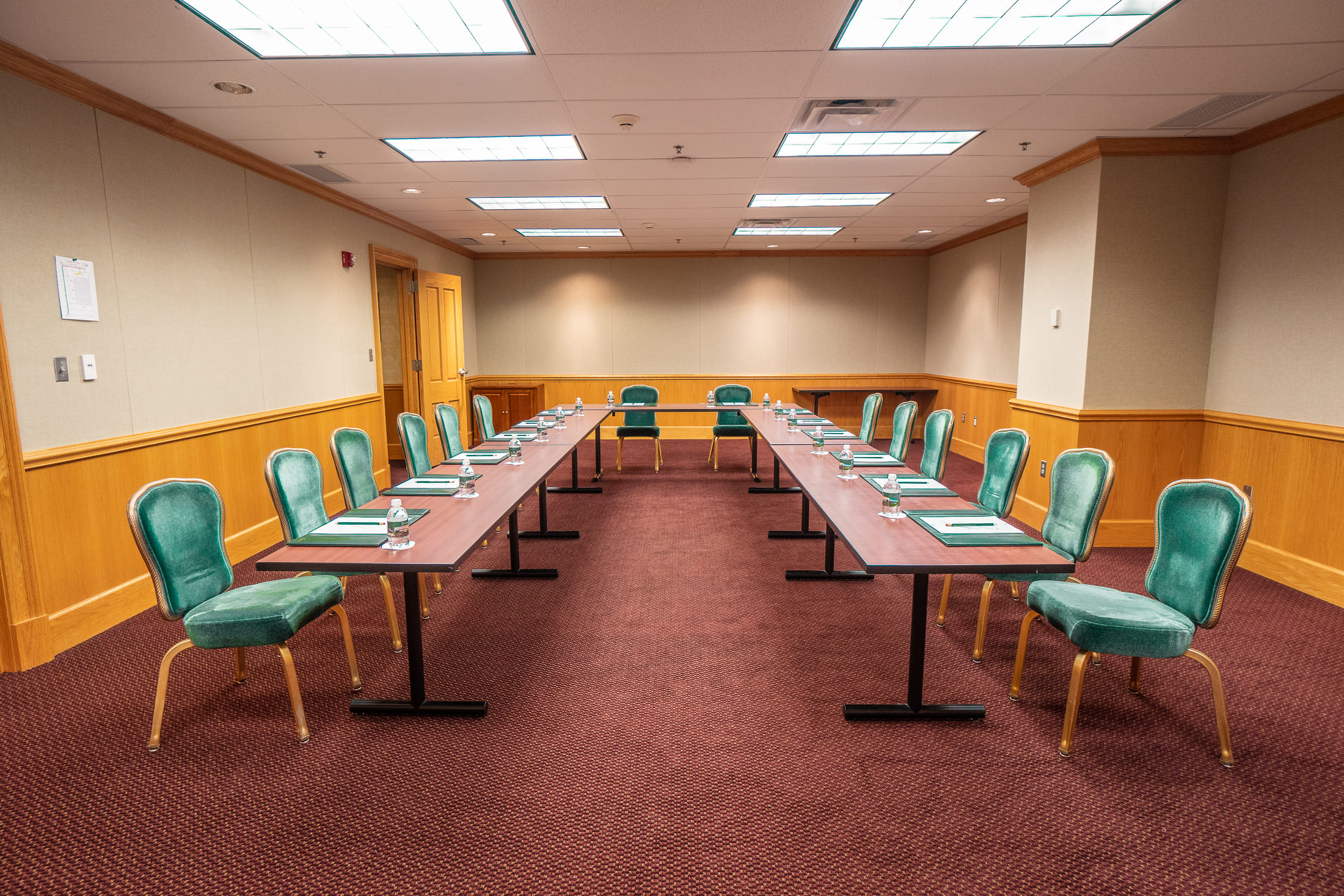
Knowland Room
- 595 SQ/FT
- Up to 60
This sophisticated space, located in a piece of American history, is expertly designed to host board meetings, strategy sessions, and client presentations.
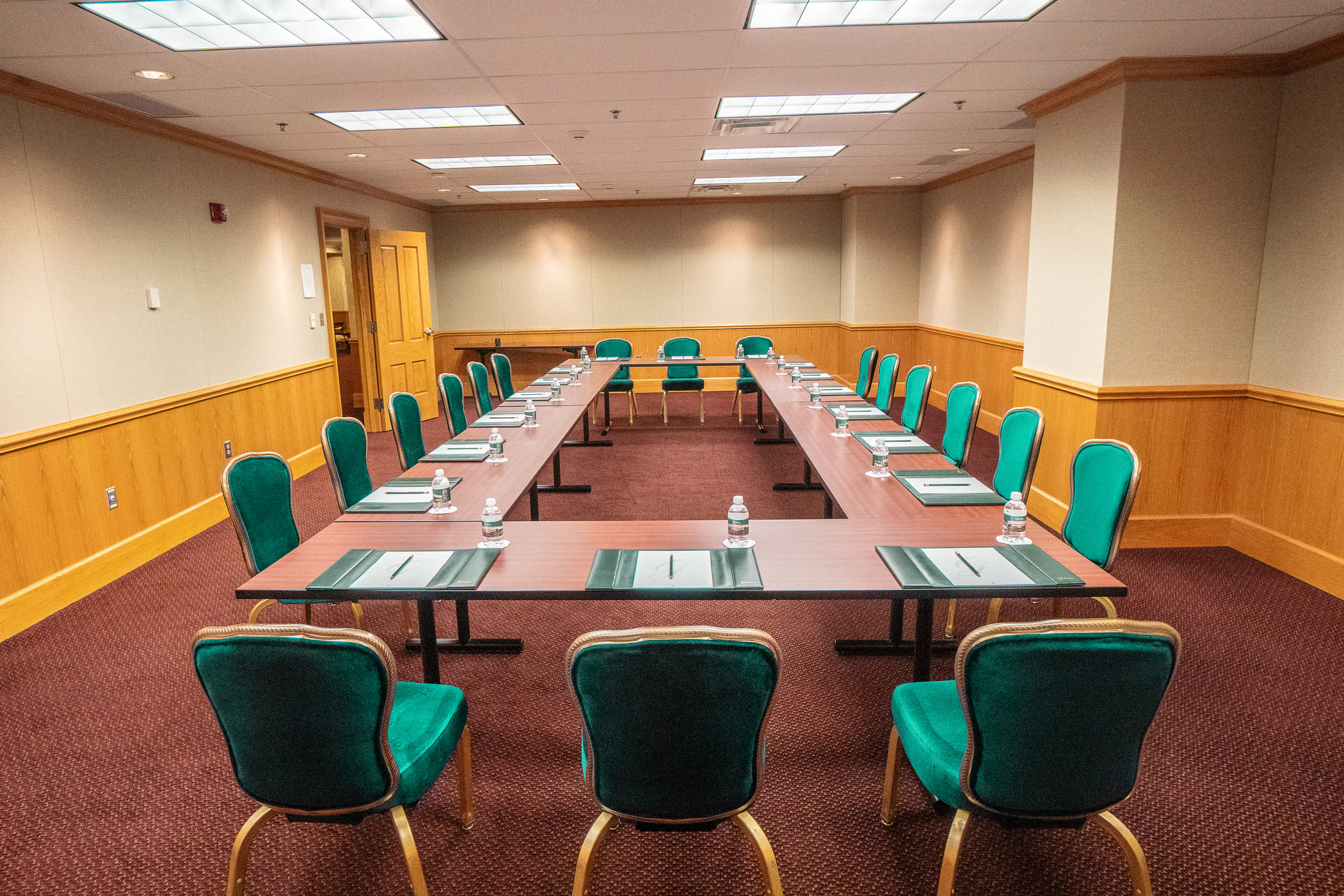
Martin Room
- 595 SQ/FT
- Up to 60
Tailored to accommodate board meetings, strategy sessions, client presentations, and workshops, Martin Room boasts a versatile design.
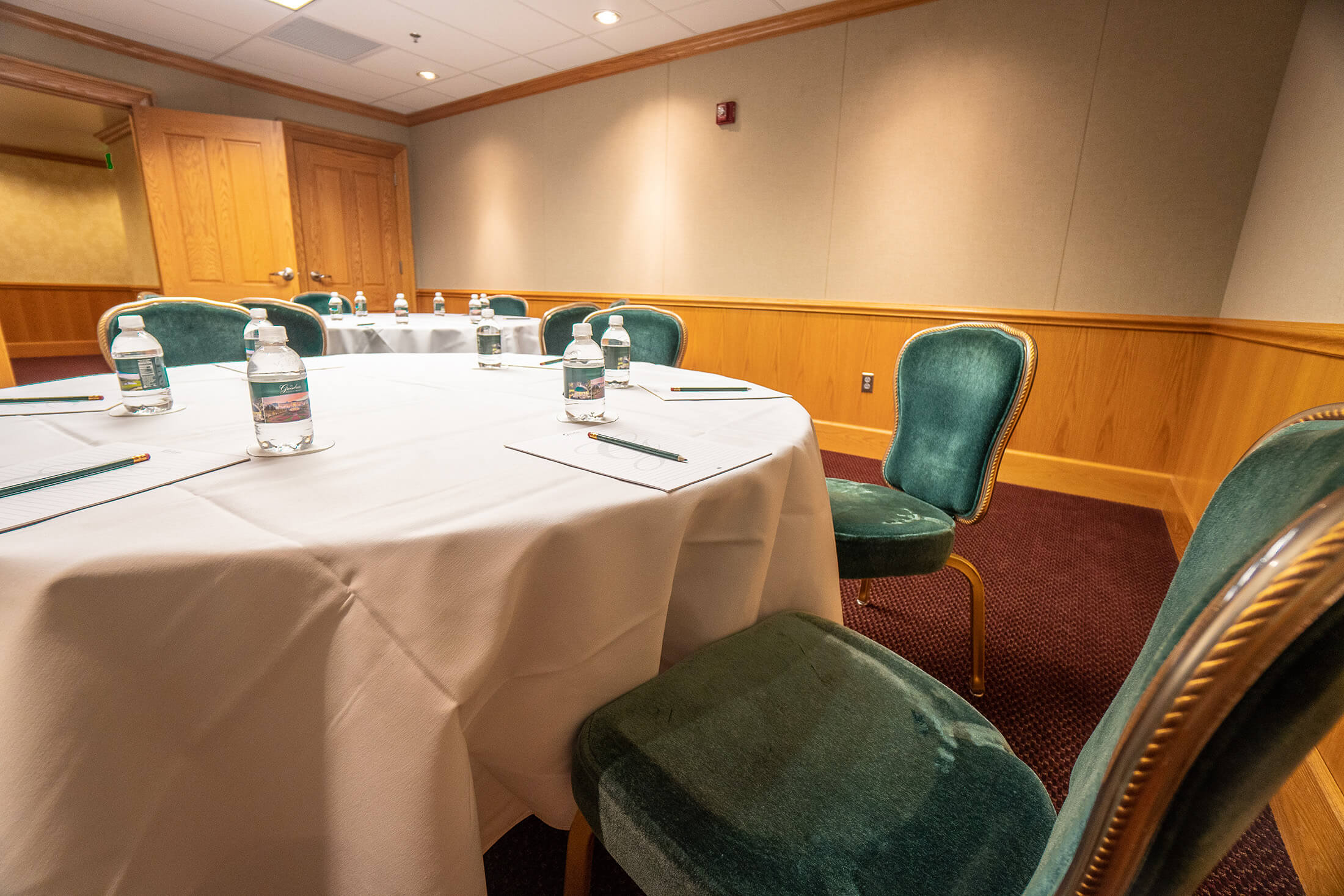
Stewart Room: A
- 208 SQ/FT
- Up to 24
With a flexible layout, Stewart Room: A adapts to your meeting needs, from intimate brainstorming sessions to collaborative workshops.
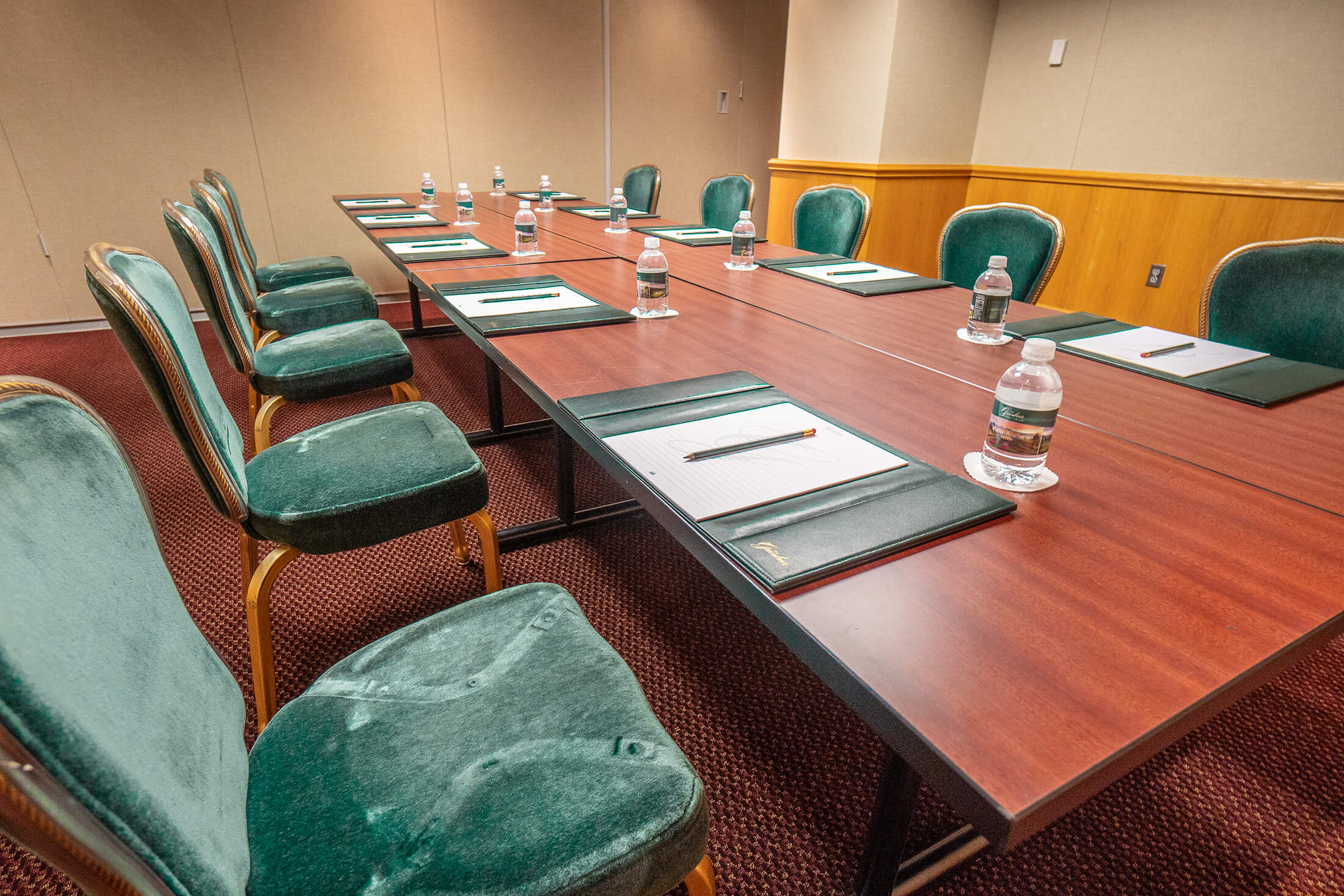
Stewart Room: B
- 208 SQ/FT
- Up to 24
With a flexible layout, Stewart Room: B adapts to your meeting needs, from intimate brainstorming sessions to collaborative workshops.
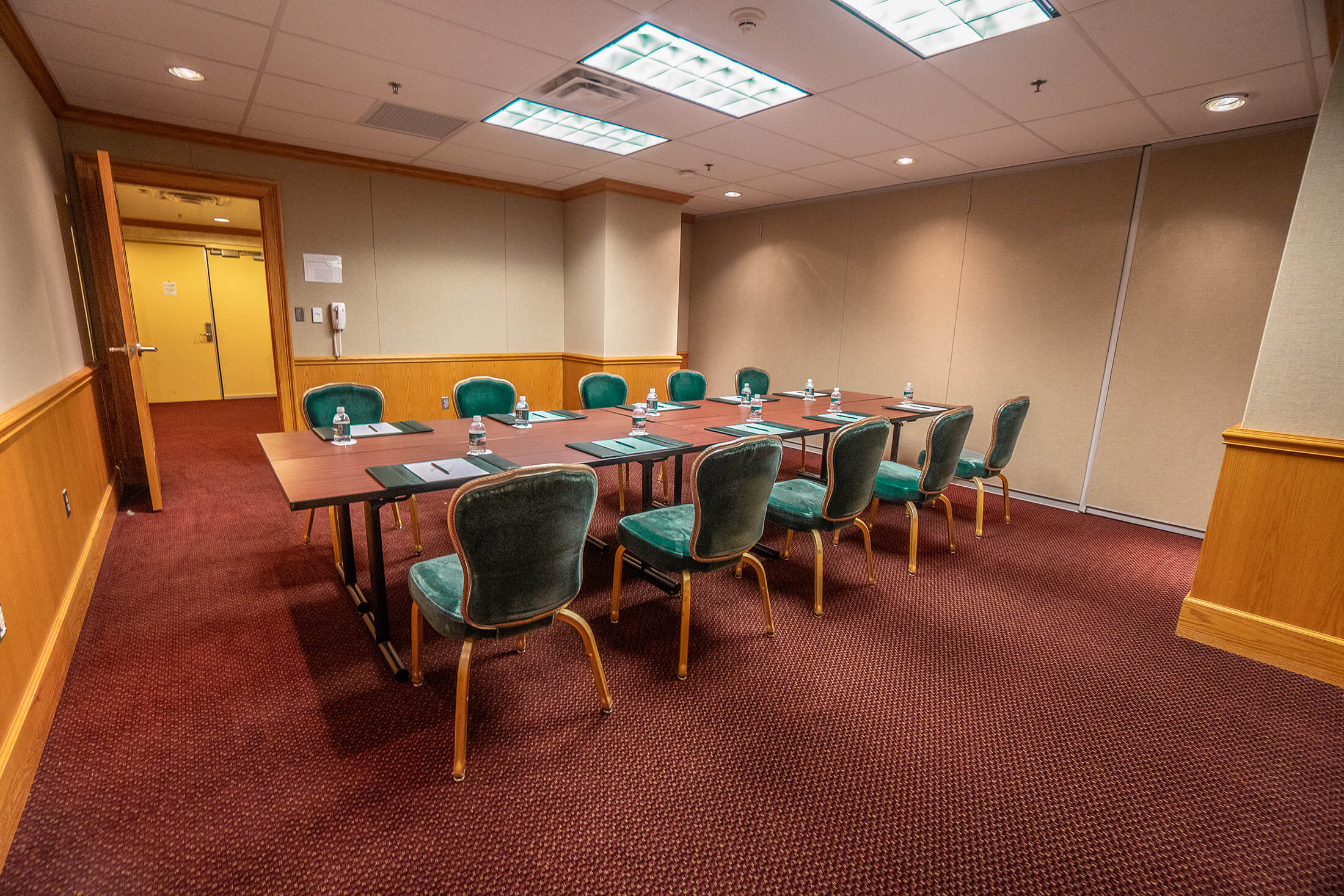
Stewart Room: Combined A & B
- 465 SQ/FT
- Up to 50
This versatile venue can be used as one expansive space or divided into two smaller, functional meeting rooms: Stewart Room: A and Stewart Room: B.
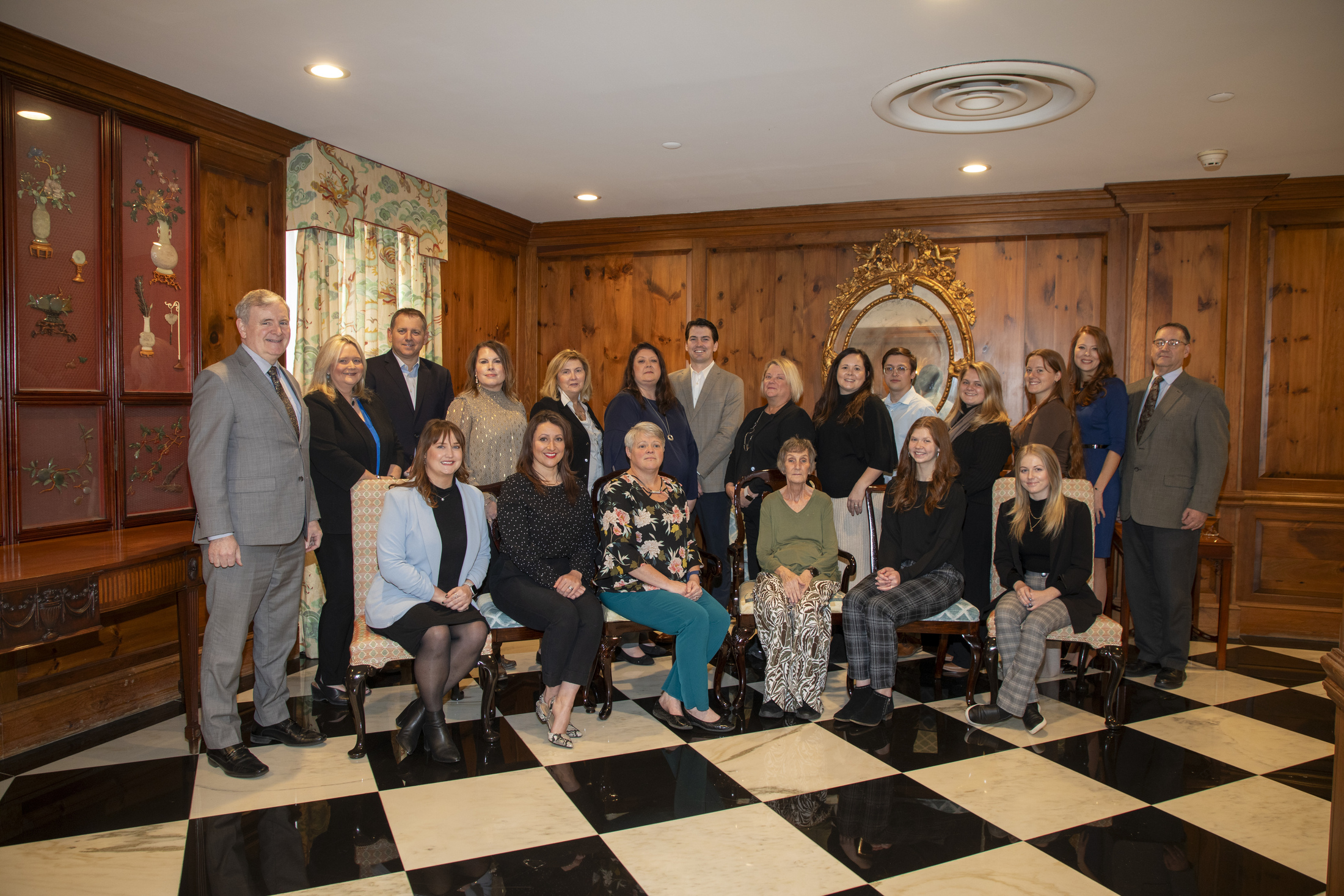
Meet The Team
Meet your partners in planning, dedicated to delivering legendary Southern hospitality, designing dream events, and leaving a lasting impression every time.

Group Services & Planning Tools
From printable fact sheets to financial forms, explore an extensive array of resources to simplify your group event planning experience.
